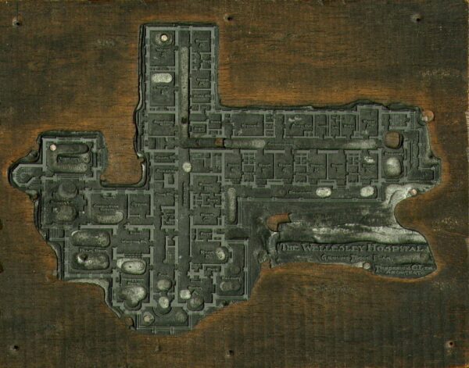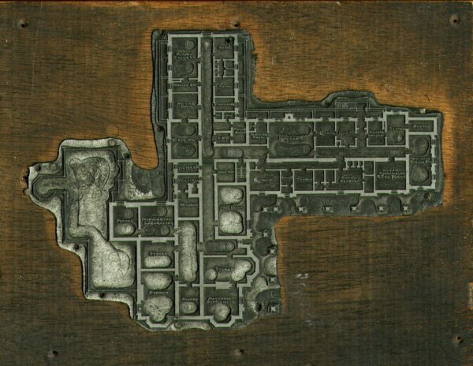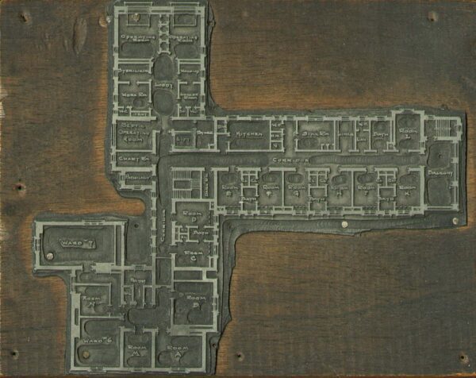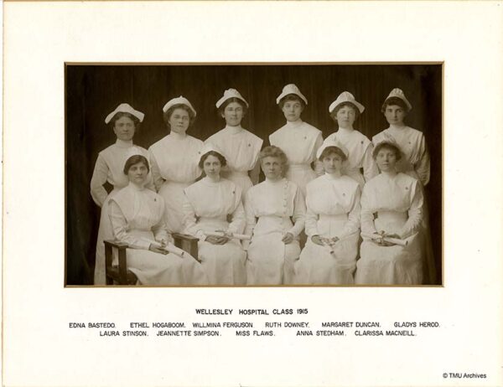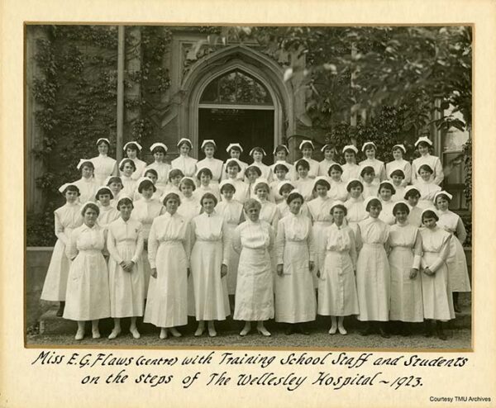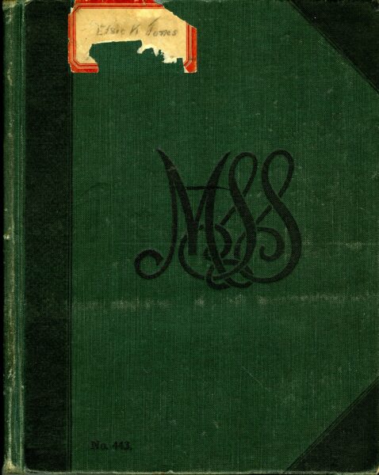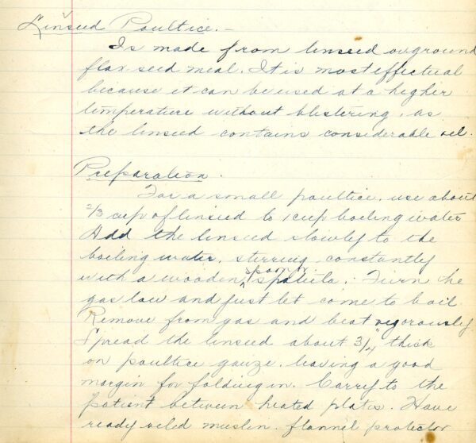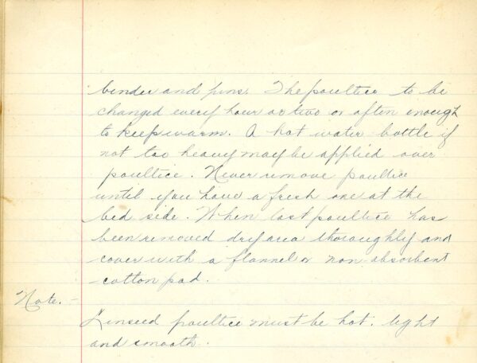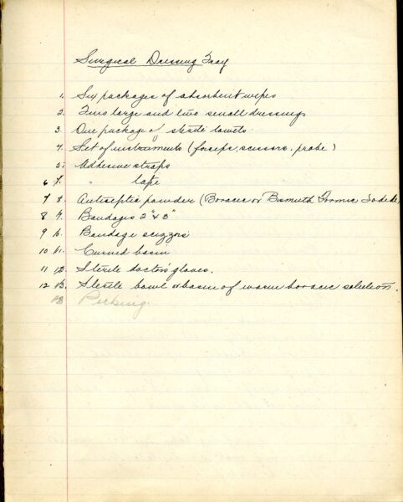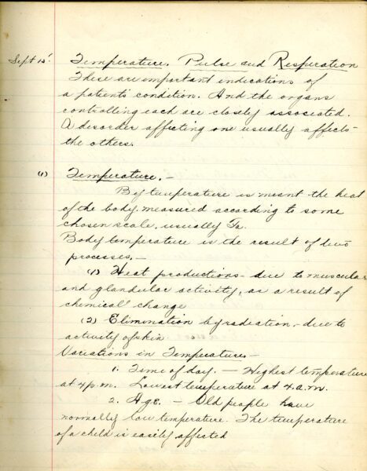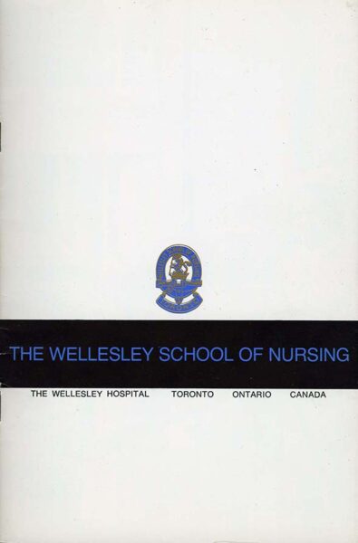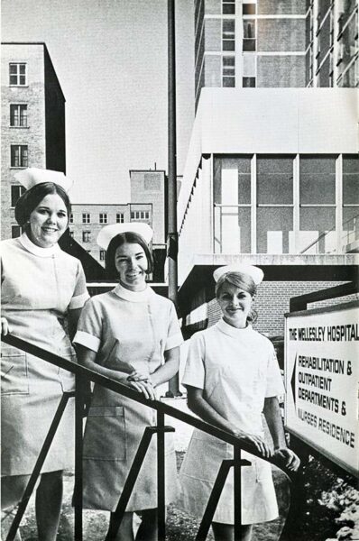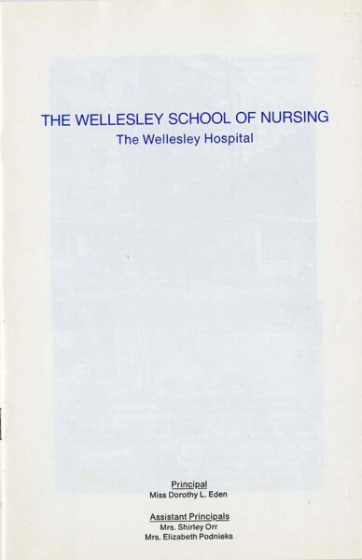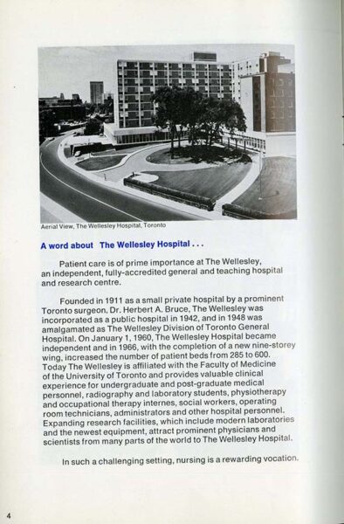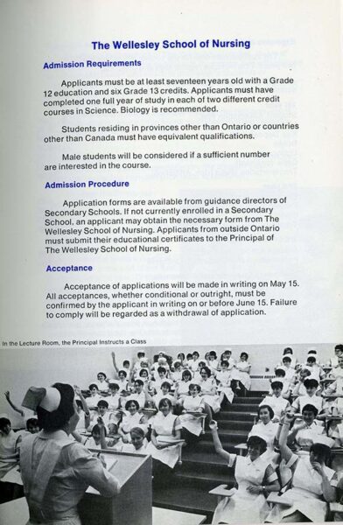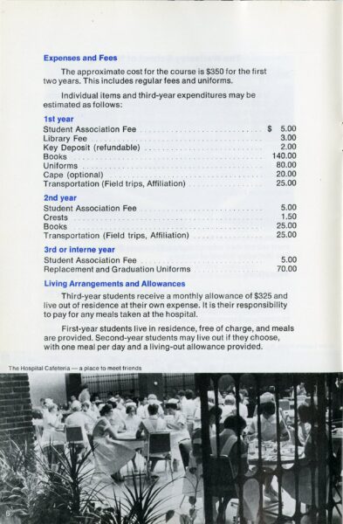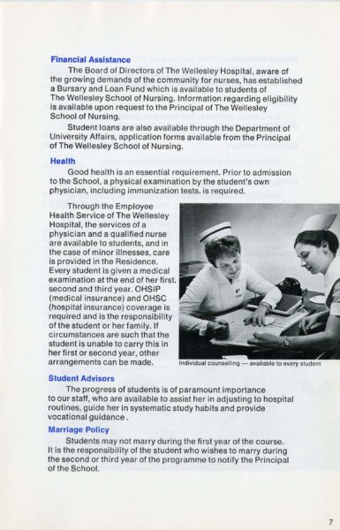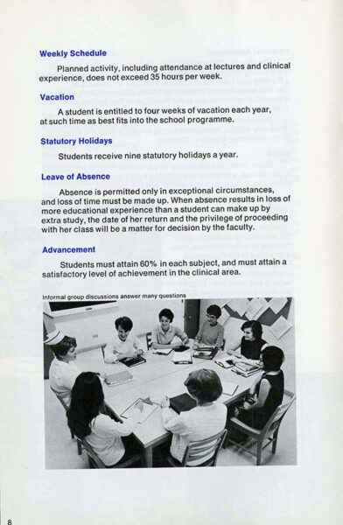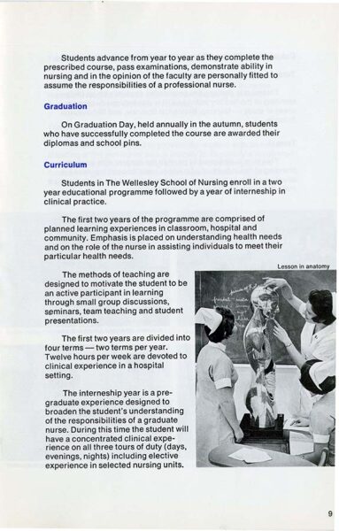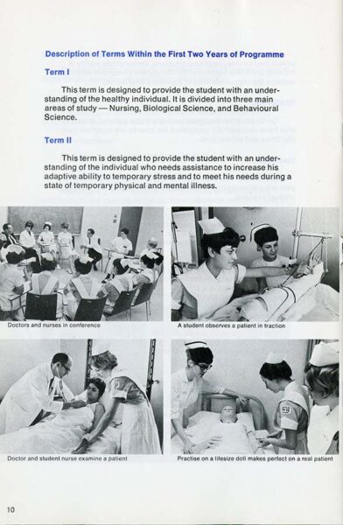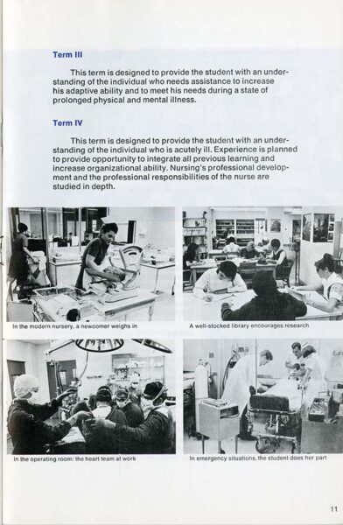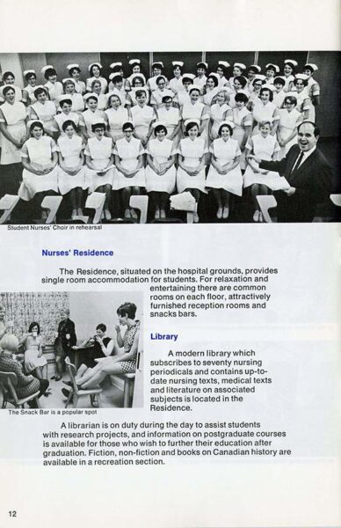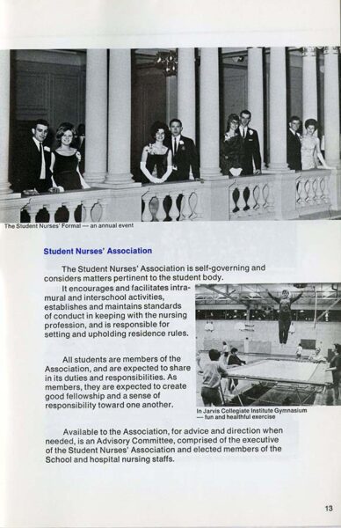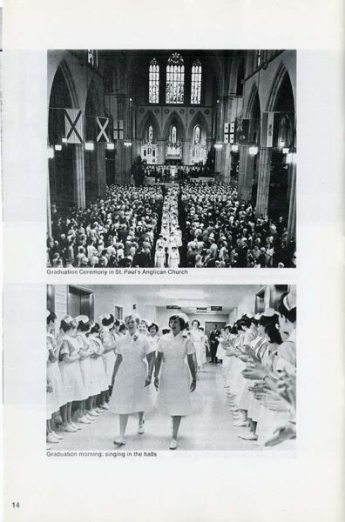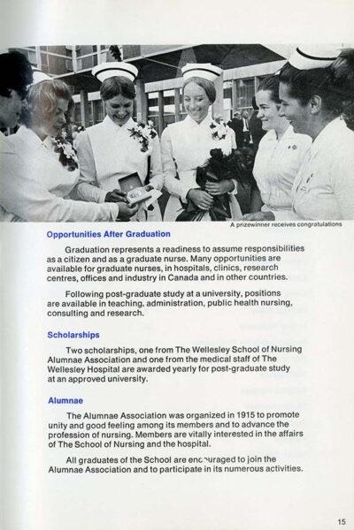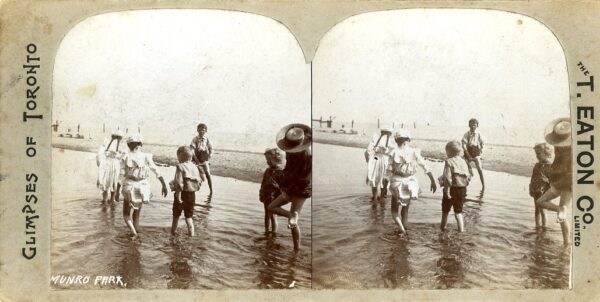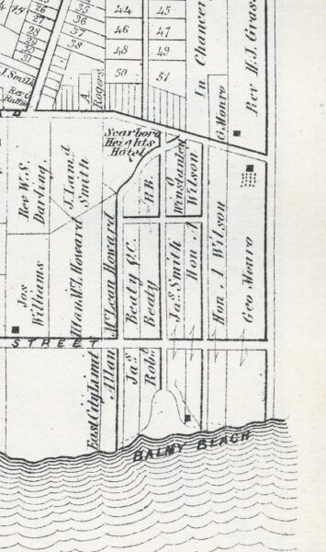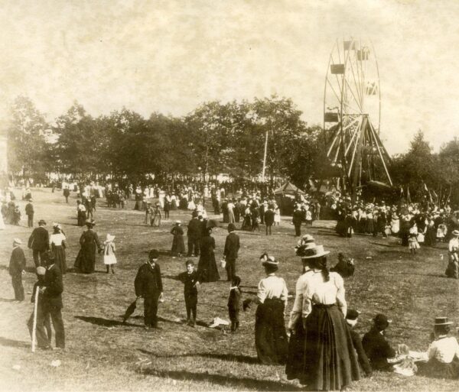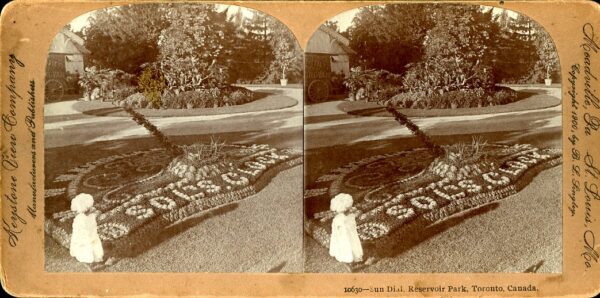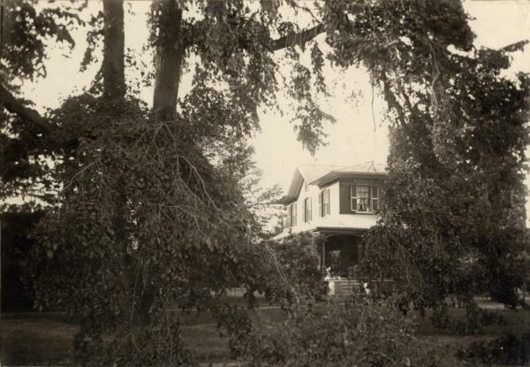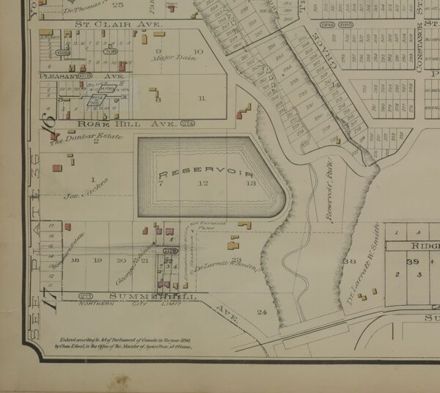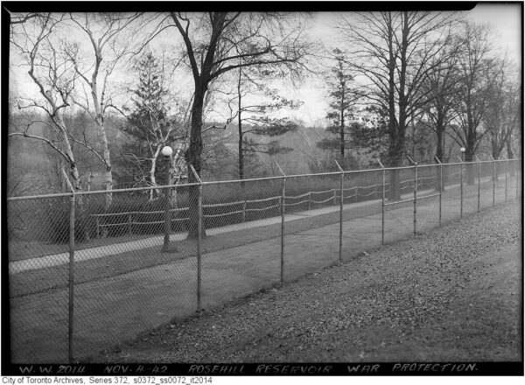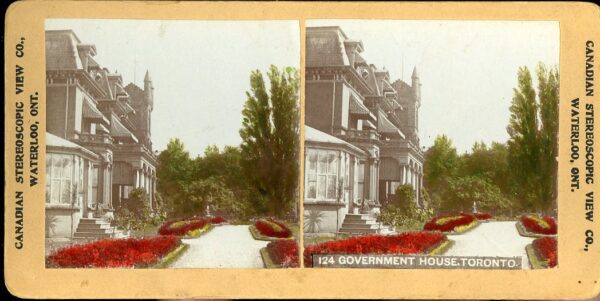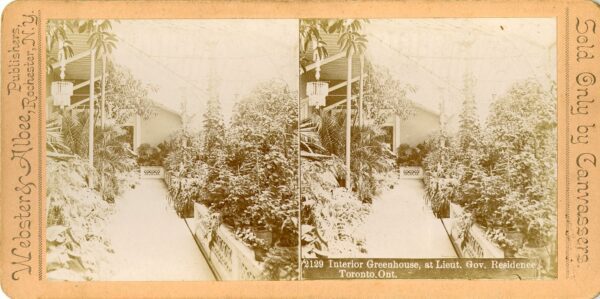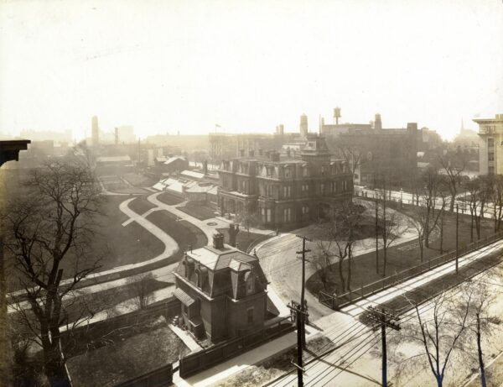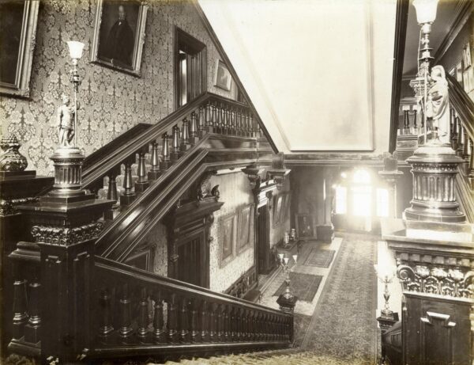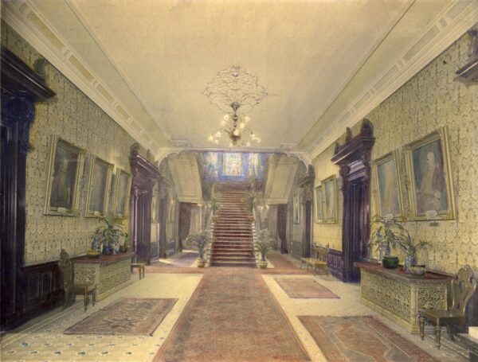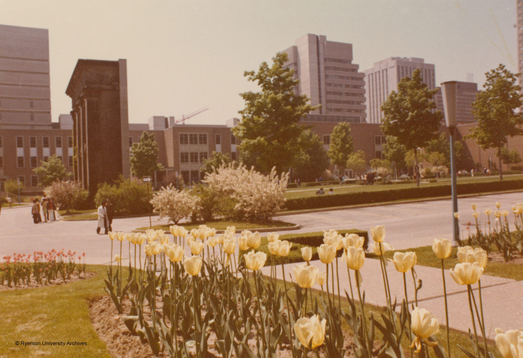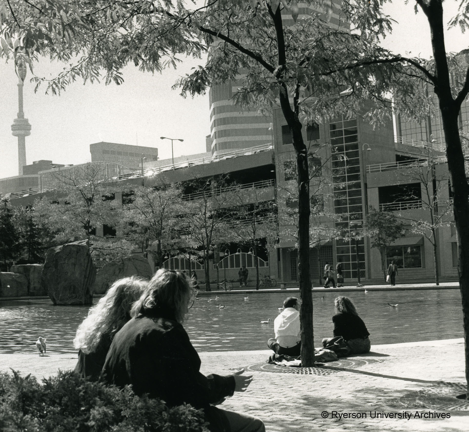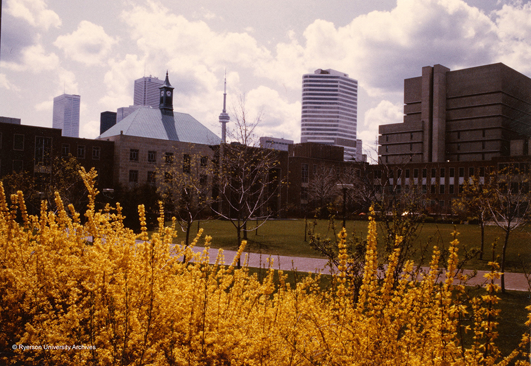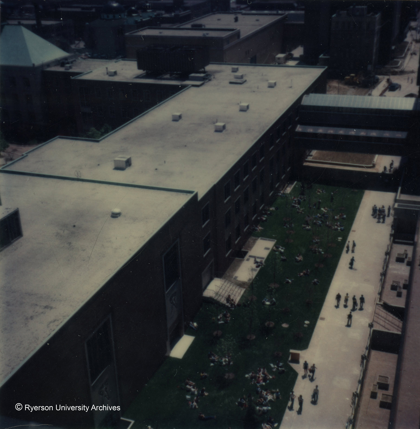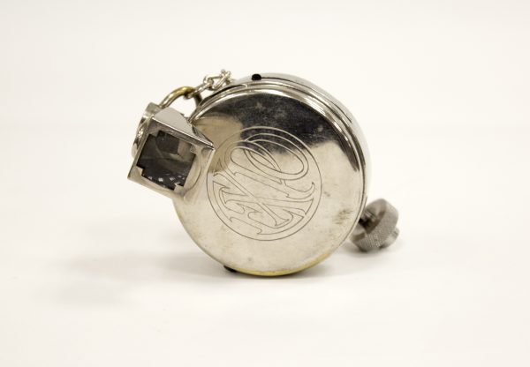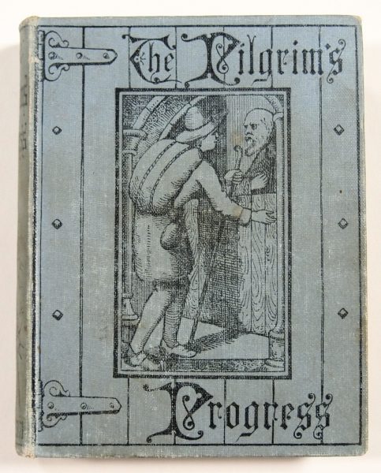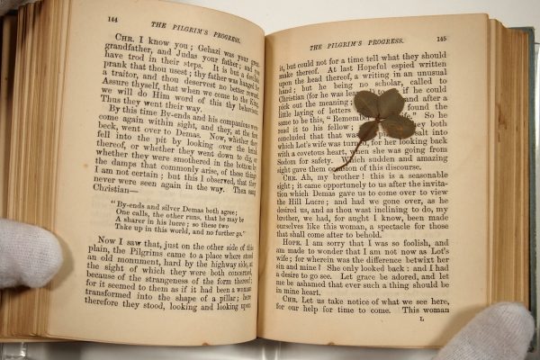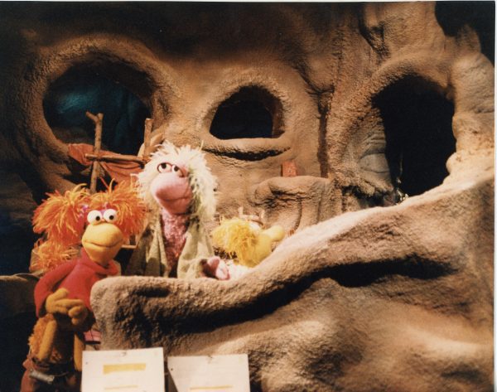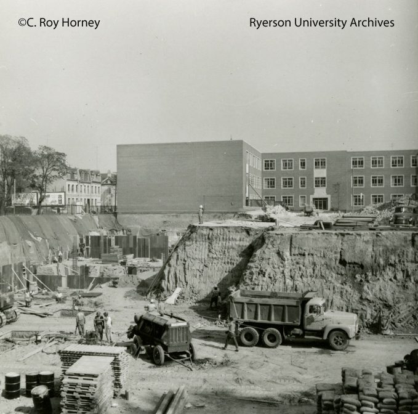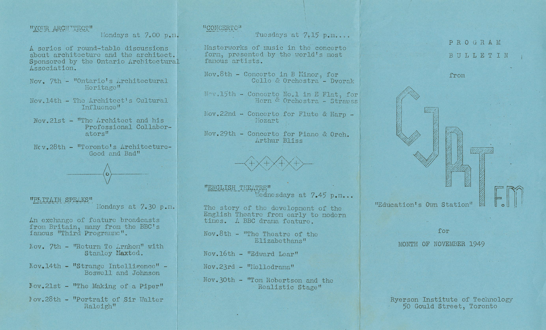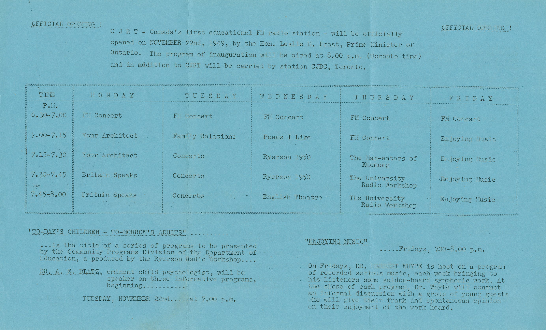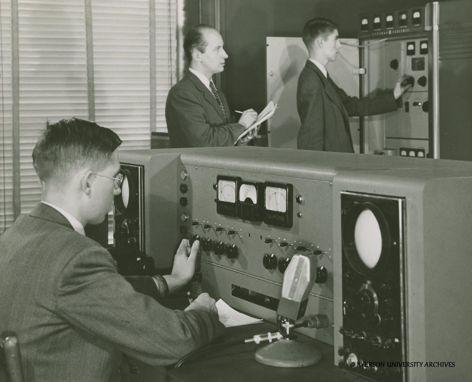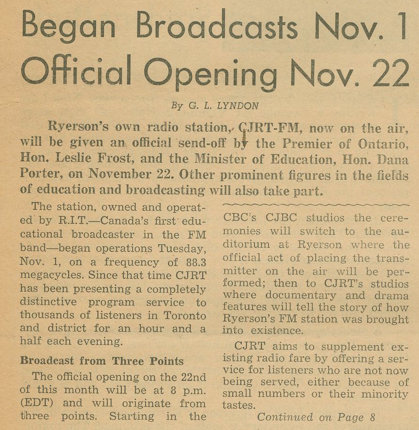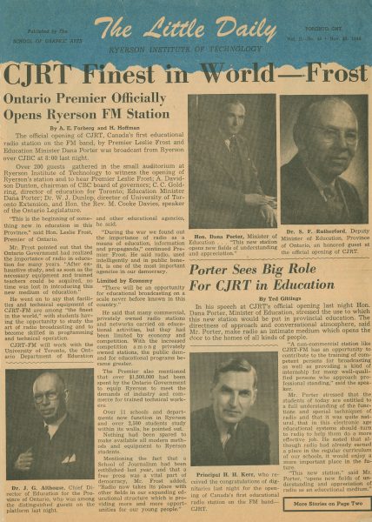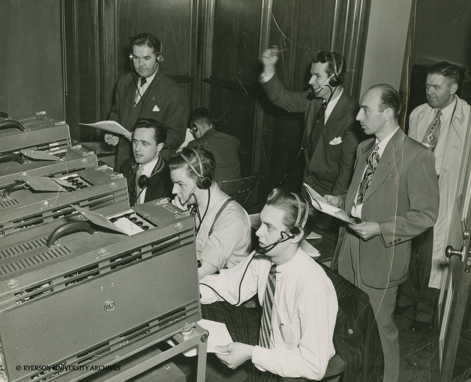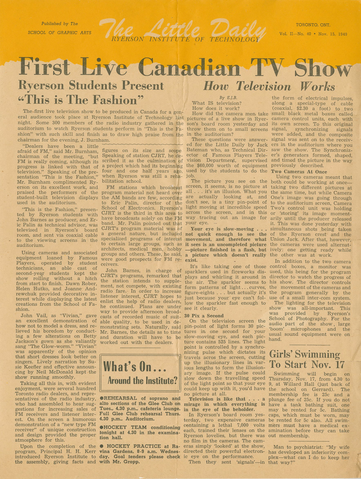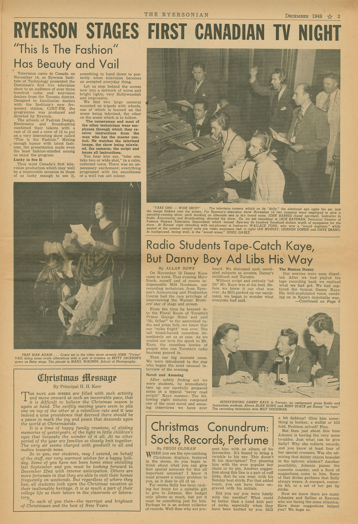In 1973 the face of nursing education would change in Ontario with the move of hospital schools of nursing into collegiate settings. The Ryerson School of Nursing (now the Daphne Cockwell School of Nursing DCSN) would merge with the schools from the Hospital for Sick Children, Women’s College Hospital, and the The Wellesley Hospital. This was the start of a close relationship between the DCSN and the Wellesley Hospital School of Nursing Alumnae Association (WHSNAA) that continues today.
In 2011, 13 years after the hospital’s closure, the WHSNAA gifted their expansive archival collection to TMU Archives. Along with the physical collection, the Alumnae association established an endowment to help offset the cost for the preservation and care of the materials.
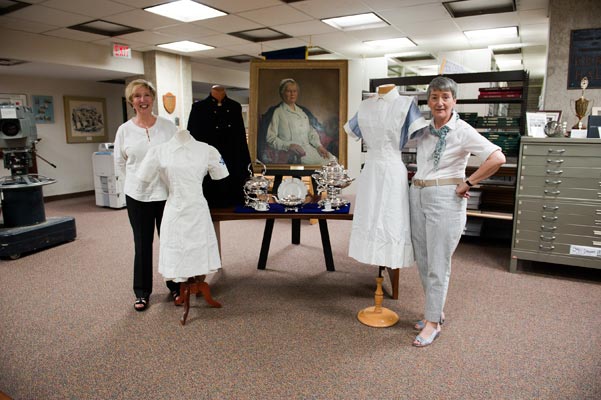
In recognition of the 50th anniversary of the amalgamation and in celebration of the continuing relationship, the three groups, the WHSNAA, the DSCN and the University Archives, have partnered to create an anniversary exhibition. The physical display, housed in the DCSN administrative offices, features artifacts and photographs that give you a window into the history of the Wellesley Hospital School of Nursing, the WHSNAA, and the DSCN. The online component of the exhibit, consisting of two blogs, will take an in-depth look at the topics introduced in the physical exhibit.
This first blog looks at the opening of the Wellesley Hospital, the birth of a nursing school, early nurse training, the evolution of the uniform, and convocation at the Wellesley Hospital School of Nursing.
The opening of the Wellesley Hospital, 1911
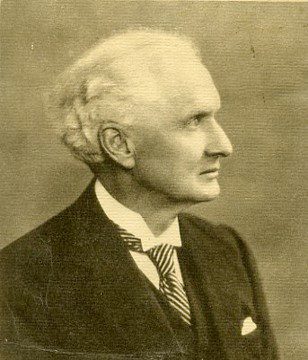
Founded by Dr. Herbert Bruce (pictured above), the Wellesley Hospital was located in a private home purchased by Bruce from Frederick Nicholls for $65,000. The hospital, located on 4.5 acres of land on the north corner of Homewood and Wellesley Avenues in Toronto, officially opened in June 1911. Bruce began renovations, utilizing architects Stevens and Lee, on the building that included major additions to the structure. Renovations were still being completed when the first patients were admitted in the Fall of 1912 and by December of that year the hospital was operating at 90% capacity. The renovations were completed in early 1913.
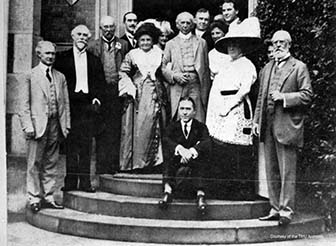
Designed to attract wealthy patients and their surgeons, The Wellesley had 60 private beds (for $3.00 and up per day) and 12 semi-private rooms ($2.00-$2.50 per day). They were open for patients of doctors and surgeons in good standing in Toronto and beyond. There were also 2 house surgeons on staff. Patients were served their meals on Limoges china and ate with silver cutlery and tea service imported from England. $69,000 dollars was spent in the first year alone on furnishings and equipment.
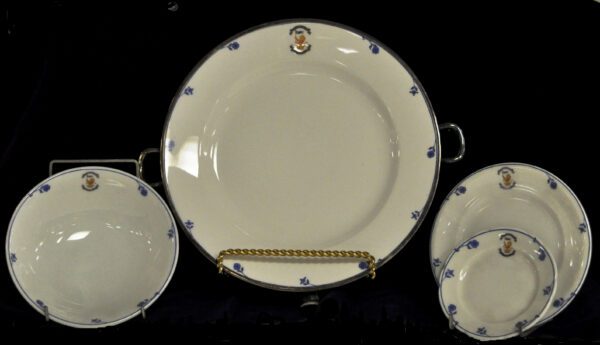
Over the next several decades the Hospital grew and evolved. It moved out of its “hospital for the wealthy” persona and would became best known for its role as a community hospital. It became a refuge and support for the St. Jamestown area where it was located. In 1968 the hospital opened its Social Service department and in 1973 the department of Family and Community Medicine moved out into the community with the opening of the St. Jamestown Community Health Clinic. A second location was opened in 1975.
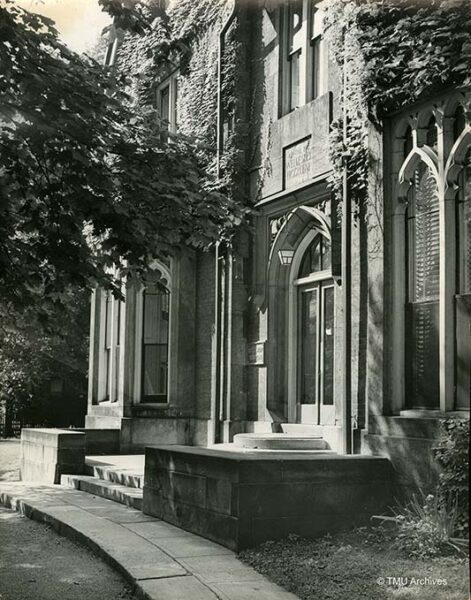
The hospital went through various money and operational crises through its 86 year history – with a variety of proposed and actualized amalgamations with other hospitals: Toronto General Hospital 1948-1969; Toronto Central Hospital (1996-1998). The Wellesley Hospital was closed by the Ontario Government at the recommendation of the Ontario Health Services Restructuring Commission in 1998. Its remaining services were taken over by Sunnybrook and St. Michael’s Hospitals.
Significant events in the hospital’s history:
1911 – Hospital opened by then Prime Minister Wilfrid Laurier
1912 – Founding of School of Nursing; First new hospital wing opens in August with first hospital patients admitted in September
1917 – Received designation a public hospital under Ontario Hospital and Charitable Institutions Act
1942 – Officially becomes a public general hospital
1948 – Amalgamation with Toronto General Hospital – becomes Wellesley Division
1959 – Hospital attains independent status once more
1973 – School of Nursing moved from hospital to Ryerson Polytechnical Institute (now Toronto Metropolitan University)
1996 – Merger with Toronto Central Hospital – becoming Wellesley Central Hospital (#7 on map https://www.heritagetoronto.org/explore/st-james-town-history/)
1997 – Proposed merger with Women’s College Hospital
1998 – Wellesley Central Hospital’s operation taken over by St. Michael’s Hospital. The Wellesley Central Hospital closes.
2000 – Former Board members of Wellesley Central Hospital and community activists form Wellesley Central Health Corporation (WCHC). (https://www.wellesleyinstitute.com/wp-content/uploads/2021/10/Our-History-Flip-Sheet.pdf)
2006 – WCHC renamed Wellesley Institute – a non-profit, non-partisan research and policy Institute focused on problems related to population health
The Birth of a Nursing School, 1912
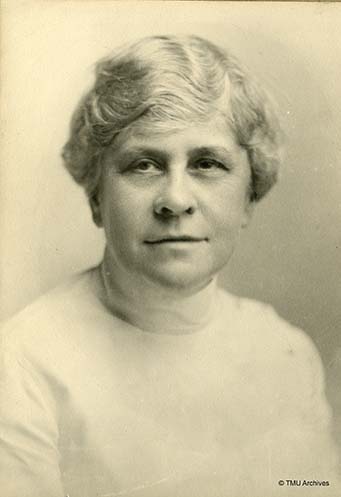
The Wellesley Hospital School of Nursing was founded in 1912 with Elisabeth Flaws in a dual role – Director of the Nursing School and Hospital Superintendent. The three year program was designed to have Nurse trainees available for service in The Wellesley Hospital after 6 months, this was later changed to 4 months. Dr. Bruce’s goal was to have the 26 paid nursing staff members reduced to 8 by the end of the second year of the school’s existence. The first class of 10 nurses graduated in 1915.
The student nurses were required to live in residence. The first four residences were in converted homes. The first was located at 496 Sherbourne St, and the second at 176 Wellesley Street.
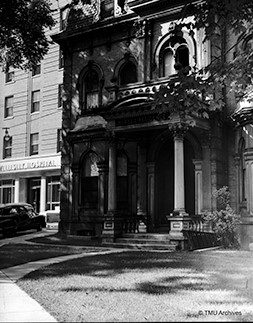
The first purpose built residence was constructed and opened in 1953. The new space had classrooms, a library, a snack bar, and recreation facilities. In 1971 the building was named the “Elsie K. Jones Building” after the long time Nursing Director.
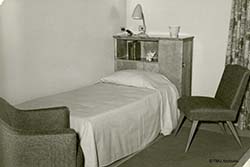
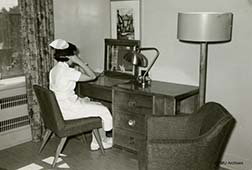
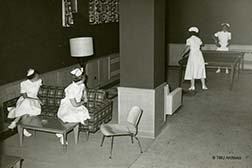
Over the next 58 years The Wellesley would graduate 2235 nurses, with the last class graduating in 1975.
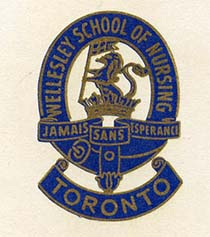
Early Nurse Training
When The Wellesley Hospital School of Nursing opened in 1912, The nursing program was a 3 year diploma.
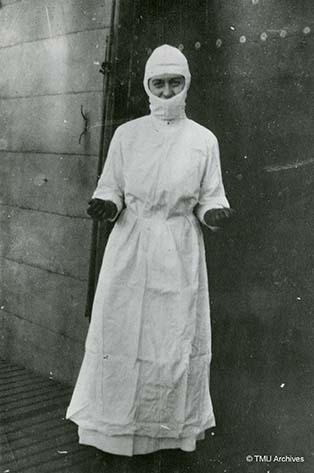
In the beginning the hospital was not equipped to handle all the training necessary for its nursing students. Starting in 1915 obstetrical training was completed at the Manhattan Maternity Hospital in New York with student nurses being sent in 3 month training rotations. By 1919 this training was completed in-house. The Wellesley contacted Sick Children’s Hospital regarding training in paediatric nursing in 1916 but were denied because of The Wellesley’s status as a private hospital. By 1919 there was an agreement between Sick Children’s and The Wellesley for this training. Starting in 1925 Public Health training was completed in 3 month rotations at the Ottawa Civic Hospital. This training switched to Toronto General Hospital in 1928. Tuberculosis nursing training was completed at the Toronto Hospital for Consumptives, and Psychiatric nursing training was completed at the now defunct Toronto Psychiatric Hospital and the Ontario Hospital (now CAMH) until 1949 when The Wellesley opened its own psychiatric care unit. Nursing students continued to do rotations at CAMH as part of their training.
1912-1961 Nursing Students Day
Day Duty (7:00am – 7:00pm)
Roll call was at 6:25am with 12 hour shift starting at 7 am. Day duty nurses were allocated 2 hours off per day, usually spent attending lectures and ½ hour each for lunch and supper.
Night Duty (7:00pm – 7:00am)
Night duty nurses received ½ hour off for dinner. They were expected to attend day lectures. When switching from day to night duty, nurses worked until noon and then reported for duty at 7pm.
Each student nurse got a ½ week day off and 5 hours on Sunday. In 1944 the 12 hour shift changed to 8 hour shifts, 6 days per week. In 1958 the work week was changed to 44 hours per week and to 40 hours per week in 1961
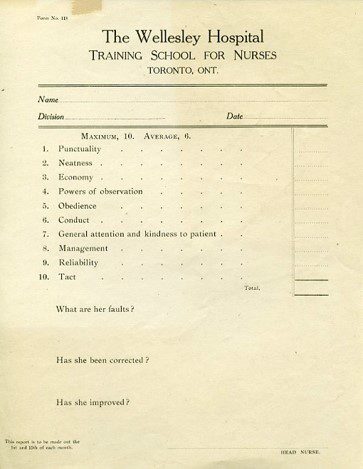
In 1923 the Ontario Government registered The Wellesley School of Nursing, making its graduates eligible for Registered Nursing qualification. There were 3 major changes the school’s curriculum. In 1942 theory and practice were correlated; in 1956 the 3 year course was split into a 2 year academic program with a 1 year internship; and in the 1970s the course was cut back to 2 years total schooling and internship – aligning it with the Colleges who offered Nursing programs.

The Evolution of the Uniform (1912-1973)
The first uniforms worn by student nurses at The Wellesley consisted of a long sleeved and long skirted blue and white striped cotton dress with a detachable clerical style collar (starched upright collar), detachable long cuffs, a bib and an apron. The cap had a drawstring back (this eventually changed to a button closure). The uniform was accompanied by black stockings and black boots or shoes. The collar switched to the Eton style (fold-over collar with front closure) in the early 1920’s and the length of the dresses would slowly shorten over time.
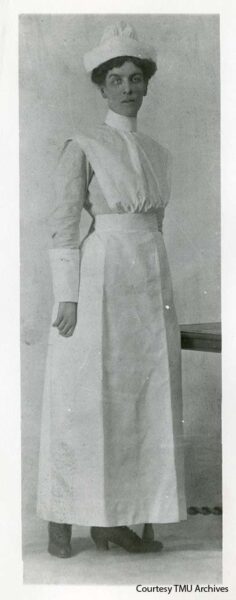
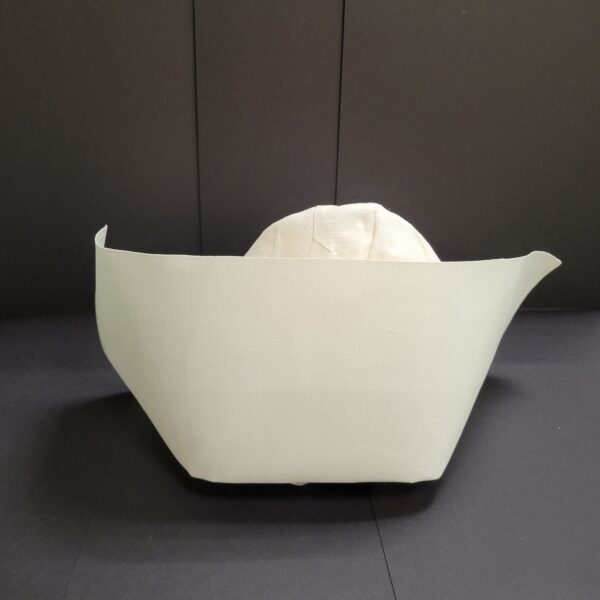
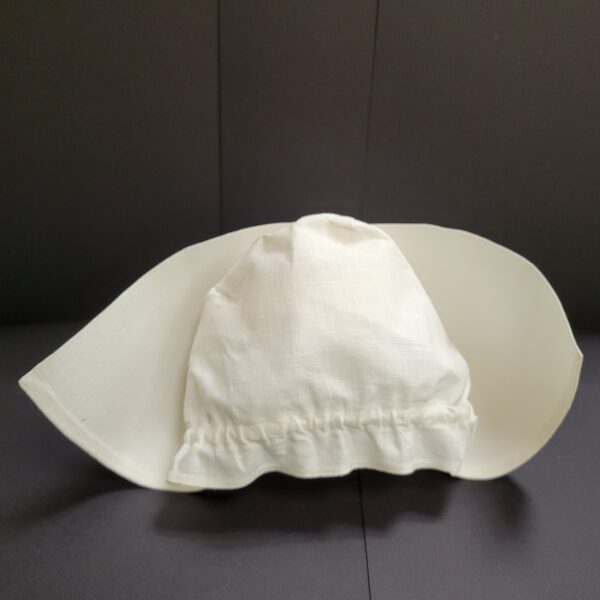
The first major change to The Wellesley’s student uniform occurred in 1941 when a short-sleeved option was introduced. The uniform changed again with the amalgamation of The Wellesley with Toronto General Hospital (TGH) in 1948, switching from the traditional blue and white striped cotton to a plain white dress. They also switched to the TGH cap and wore the detachable collar, cuffs, and bib. The uniform was accompanied by white stockings and shoes. Capes at this time also changed – switching from a blue lining to a red lining.
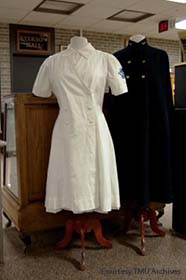
In 1960 after The Wellesley was an independent hospital again the student nurses voted to return to wearing the blue and white striped dresses. A new Wellesley style cap was designed to accompany the uniform. They were still wearing the detachable Eton style collar, cuffs, and bib. The uniform was accompanied by white stockings and shoes. In second year, a Wellesley badge was added to the left sleeve of the uniforms and in third year students would wear year pins on their collars. The students requested permission to wear short sleeved white dresses for their third or intern year. They were granted permission to do so in 1964.
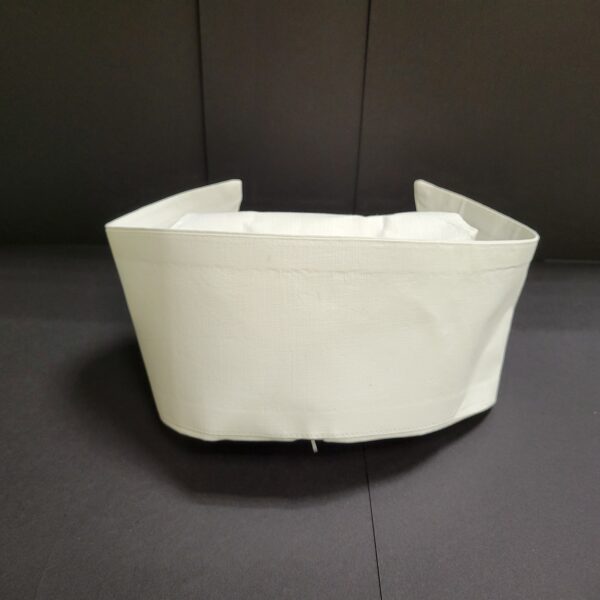
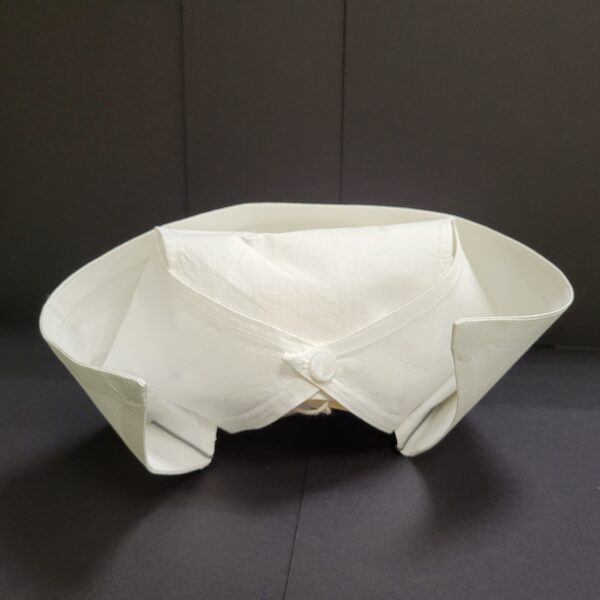
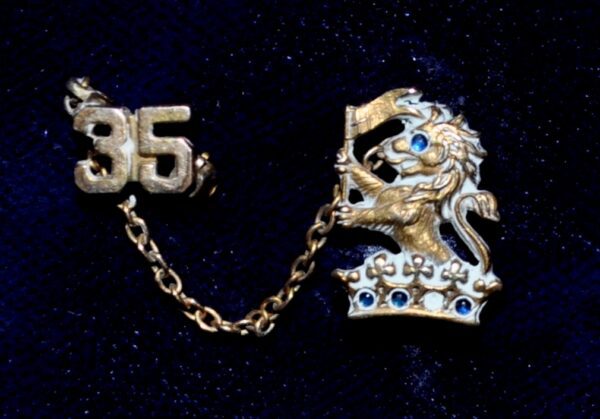
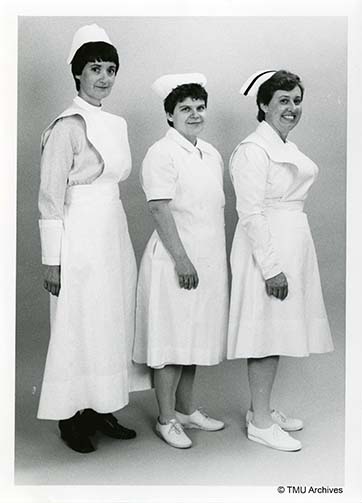
The final student uniform Wellesley students wore was very different from its predecessors. Introduced in 1970 – the uniform was one piece with no detachable collar, cuffs, or bib. It had a mandarin collar and zipper closure. The skirt was also much shorter than previous uniforms. First and Second year students continued to wear the blue and white striped version, with intern year students wearing an all white version. The uniform was accompanied by the Wellesley cap, white stockings and shoes. A male version of the student uniform, white jacket and pants, was introduced the same year along with the introduction of a pants and jacket option for all nurses on staff at the Hospital.
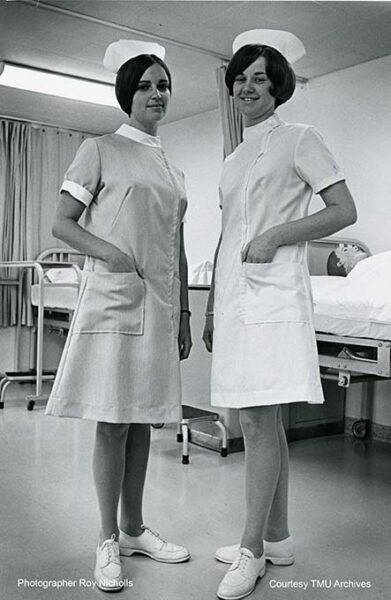
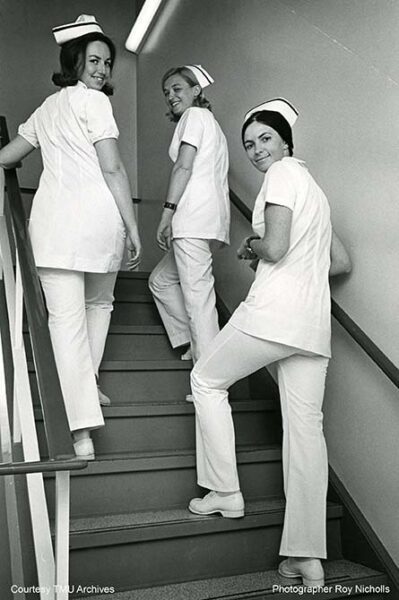
Convocation at the Wellesley Hospital School of Nursing (1915-1974)

The first graduation ceremony for the Wellesley Hospital School of Nursing was held in the Fall of 1915. The ceremonies would move back and forth between fall and spring, with one class graduating per year with the exception of 1940, 1941, 1943, 1944, and 1972 when there were 2 graduating classes – one in spring and one in fall. The first ceremony and the following reception were held on the grounds of the hospital. Ceremonies would continue to be held on the grounds until 1947.
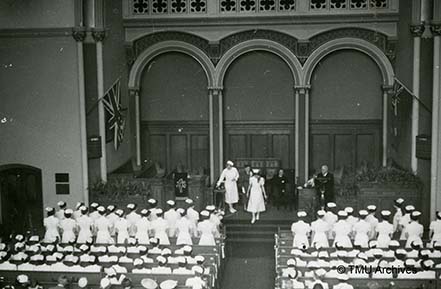
Starting in 1948, the ceremonies were held at Sherbourne, later St. Luke’s United Church located at 353 Sherbourne Street and in 1962 the ceremonies moved to St. Paul’s Anglican Church at 227 Bloor Street East. The graduates would walk from Wellesley Hospital to the ceremony and in the event of rain the graduates were ferried to the church by TTC bus. The after ceremony receptions remained on the grounds of the hospital. In 1964 the demolition of the old hospital and construction of a new 9 story hospital addition necessitated the move of the reception to Branksome Hall, the all girls school located at 10 Elm Avenue. The reception returned to the hospital grounds in 1968 and would remain there until 1974.
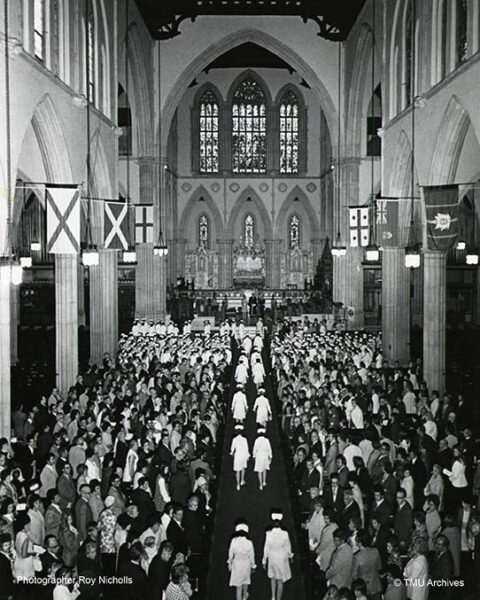
Graduation involved many different traditions for the nursing students. A mother daughter tea was hosted by the Wellesley Hospital School of Nursing Alumnae Association. The morning of graduation the 2nd year students would serve the graduating nurses breakfast in the cafeteria.
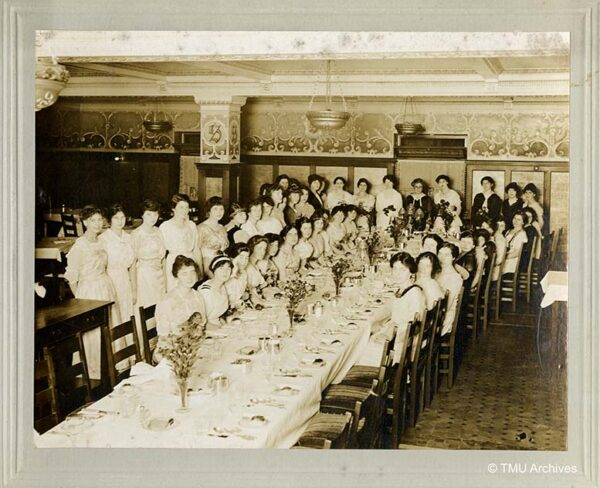
The nursing graduates would also walk through the halls of the hospital singing. The graduation pin was presented to each nurse at the graduation ceremony. The Wellesley pin remained the same between 1915-1974, each one personalized on the back with the name and graduating class of each person.
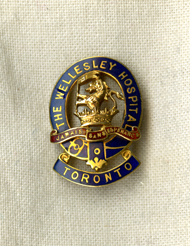
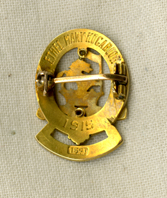
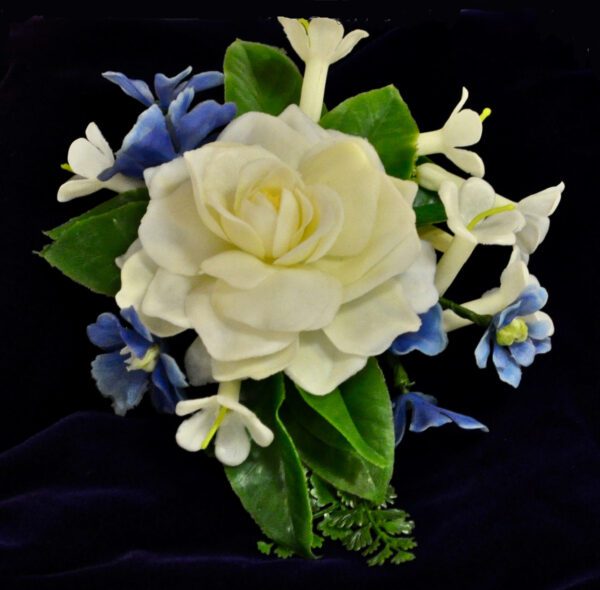
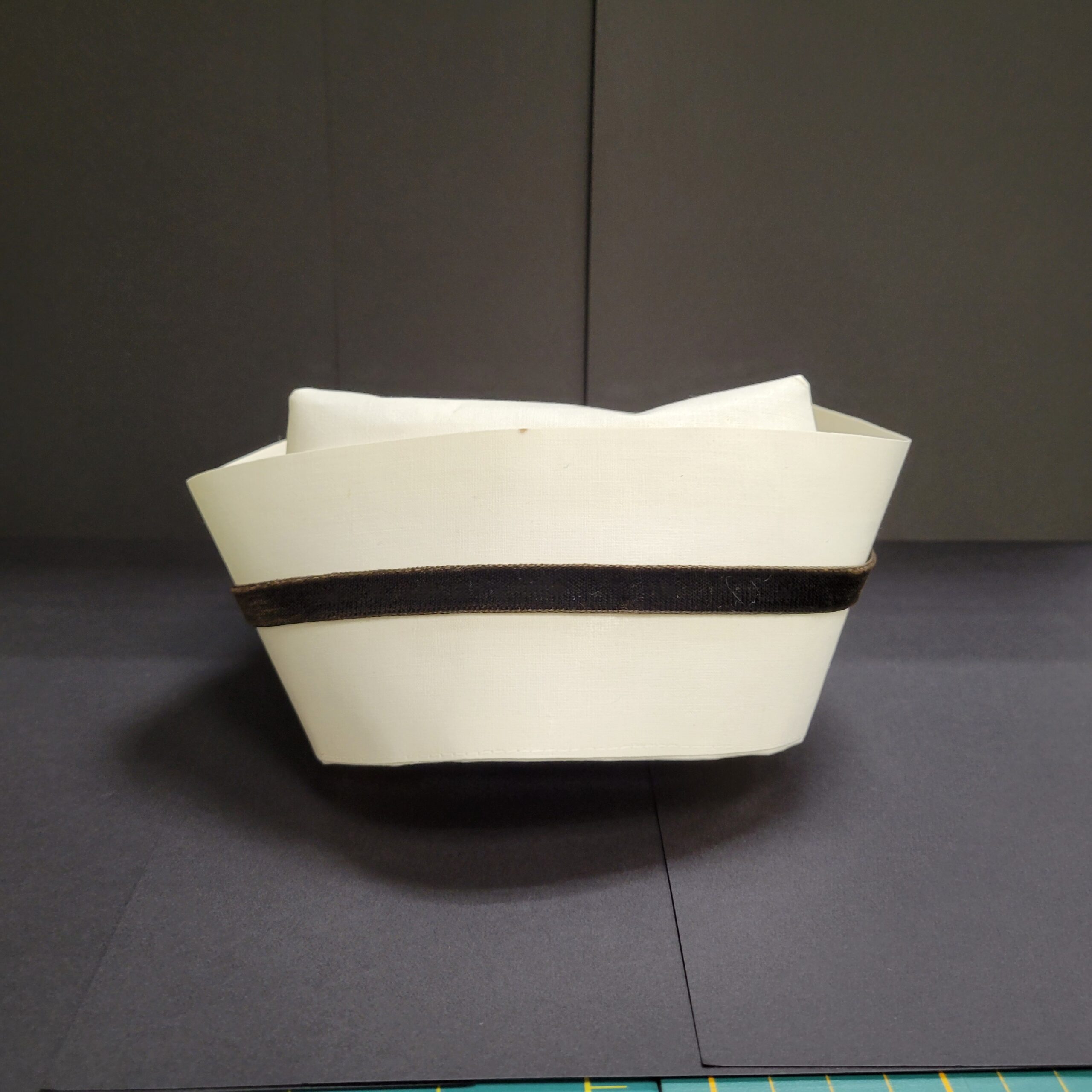
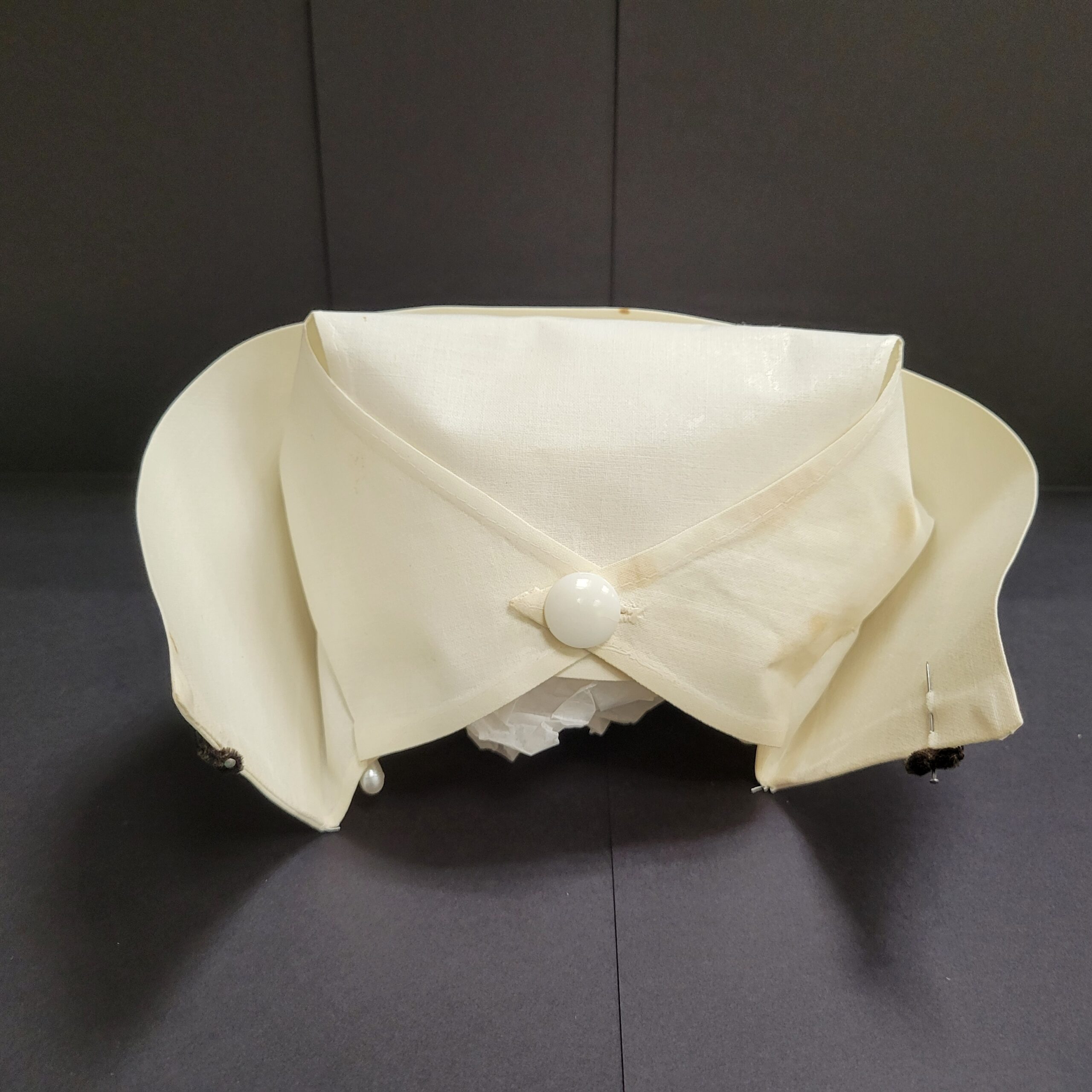
You can continue your journey through this nursing history by continuing on to the 2nd blog (https://library.torontomu.ca/asc/2024/06/from-hospital-hallways-to-campus-classrooms-the-50th-anniversary-of-amalgamation-part-2/) where we look at The Wellesley Hospital School of Nursing Alumnae Association, the Ryerson School of Nursing (1964-2007), Amalgamation and the end of hospital schools of nursing, the last graduation(s), and the Daphne Cockwell School of Nursing (2008-2024).
