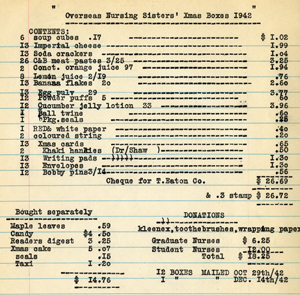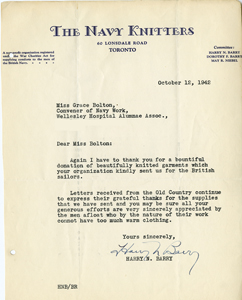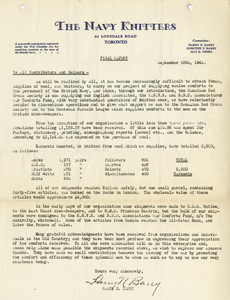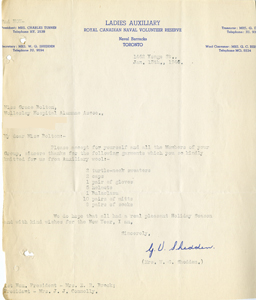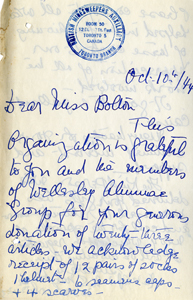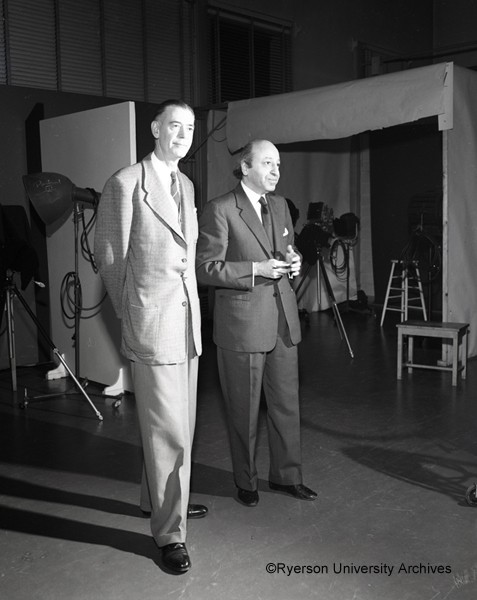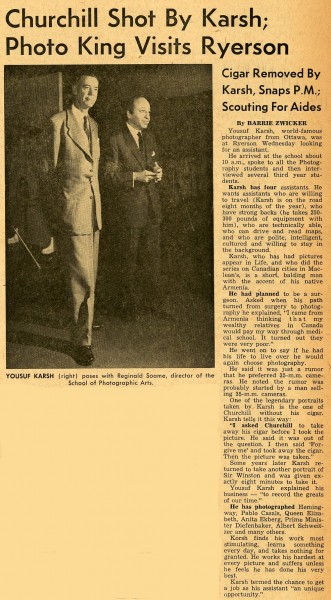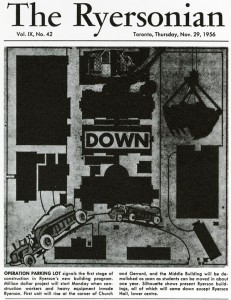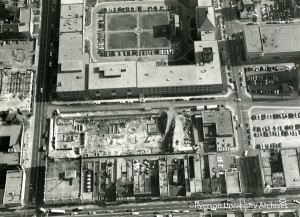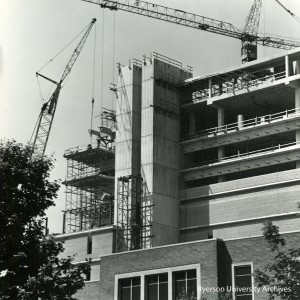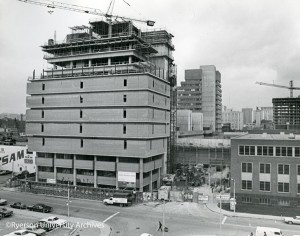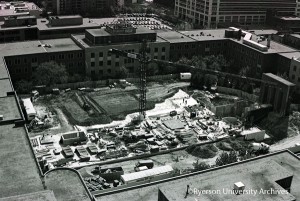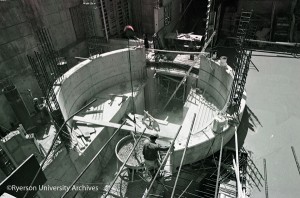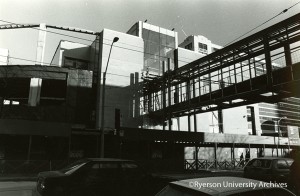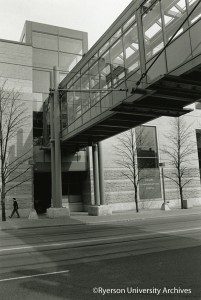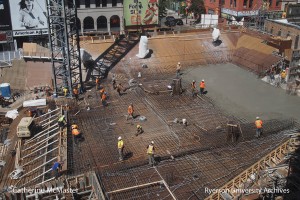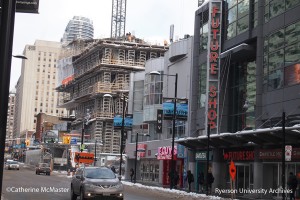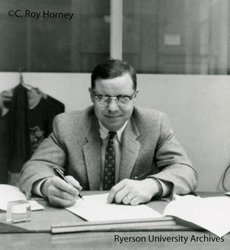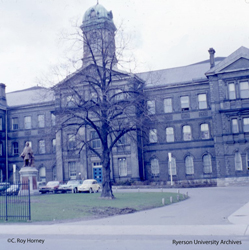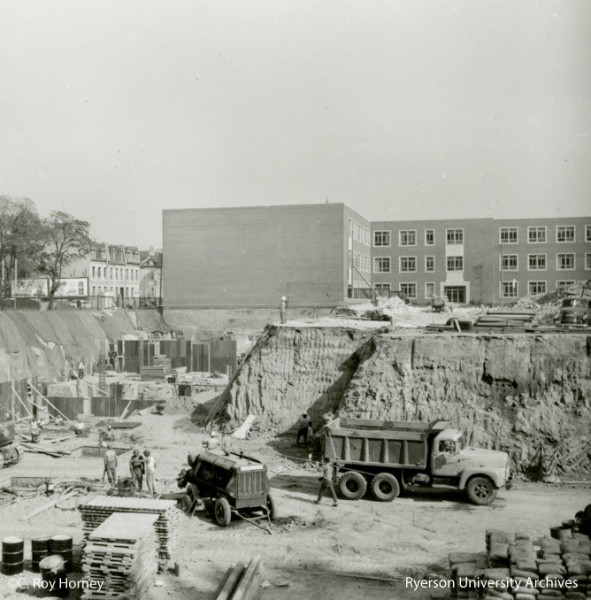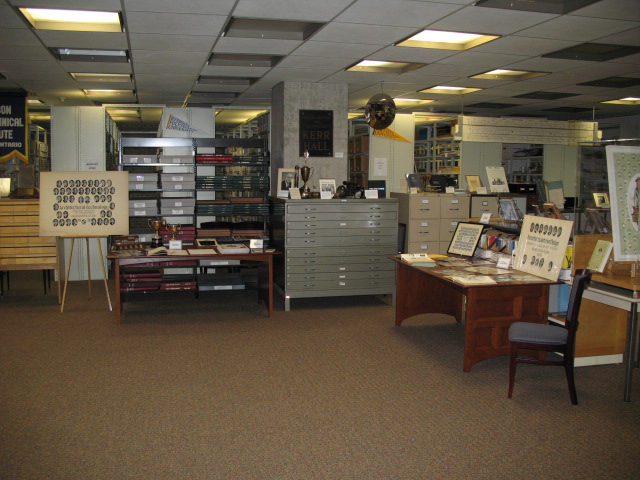In celebration of the Wellesley Hospital School of Nursing Alumnae Association’s 100th anniversary, the Archives focuses on the Alumnae Association and its members serving at home and overseas during World War II.
The Wellesley Hospital School of Nursing had graduated twenty-five classes at the time World War II was declared in the Fall of 1939. Like their nursing sisters before them (8 of 10 members of Wellesley’s first class of graduates served overseas in World War I), Wellesley Alumnae continued the tradition with many enlisting to serve in the Royal Canadian Army Medical Corps., the Royal Canadian Air Force, and the Royal Navy during World War II. They served in hospitals and casualty clearing stations in Africa, Italy, England, and France between 1940 and 1946.
When the Association’s collection was donated to the Toronto Metropolitan University Archives in 2011, included was a scrapbook compiled by Grace Bolton, member of the Alumnae Association’s executive, that spotlights the Association’s activities here at home. In it are pages detailing the Association’s activities which included the mailing of care packages to Nurses serving in the Military and alumnae serving overseas in non-military capacities during World War II.
-
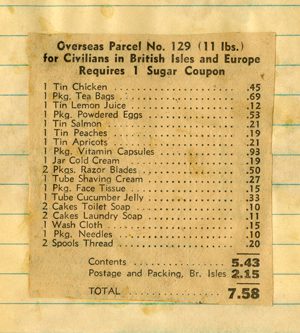
Contents of box sent to a Wellesley Alumnae working with children in England, 1946. (RG 946.01.03.01.02) -

List of items, and their cost, sent in boxes to the Wellesley Alumnae serving overseas. (RG 946.01.03.01.12)
There are also letters from a variety of aid organizations such as the British Minesweeper’s Auxiliary, Royal Canadian Naval Volunteer Reserve Ladies Auxiliary, and the Navy Knitters thanking the Association for their knit and monetary donations. The British Minesweepers Auxiliary supplied the wool for the knitting projects – blue or grey.
These are just some examples of what the Association was doing on the home front. They also hosted fundraisers, and sent money to support schools in England.
The scrapbook also contains letters and airgraphs home from the people the Alumnae Association sent care packages to. The boxes contained everything from cheese, crackers, and chocolate to silk stockings, bobby pins, powder puffs, and sanitary napkins – all items that weren’t readily available in Europe because of the on-going war and rationing. These letters, at times light and fun and at others introspective, give the reader an idea of life serving as a woman and a nurse in the Canadian Military in a theatre of war. Another interesting aspect of the letters is that they are free of censoring. Every piece of mail sent home went through a censor board – leaving some letters marked with black or having had sections cut out.
This letter was written by a Wellesley Alumnus who was living in Ireland. This section of letter touches on the rationing that was taking place in Europe and here at home in Canada.
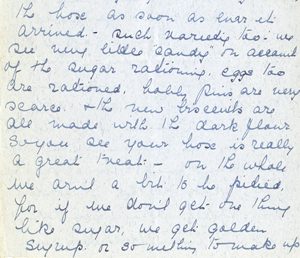
“The box as soon as ever it arrived – such variety too. We see very little “candy” on account of the sugar rationing. Eggs too are rationed. Bobby pins are very scarce + the new biscuits are all made with the dark flour. So you see your box is really a great treat – on the whole we aren’t a bit to be pidied [sic] for if we don’t get one thing like sugar, we get golden syrup or something to make up.”
She continues in her letter to describe what she has been doing.
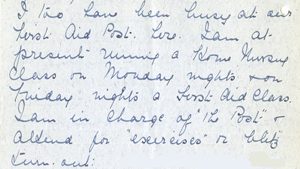
“I too have been busy at our First Aid Post here. I am at present running a Home Nursing Class on Monday nights & on Friday nights a first aid class. I am in charge of “The Post” & attend for “exercises” or blitz turn-out.”
This second letter is from a Wellesley Alumnus enlisted with the Royal Canadian Army Medical Corps (R.C.A.M.C.) stationed at #7 Canadian General Hospital in Taplow, England at the time the letter was written. She writes about all the great things sent over in her box including Modess – a brand of sanitary napkins. (RG 946.01.03.01.26)
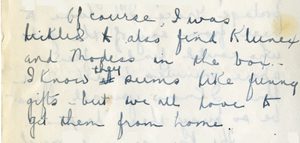
“Of course, I was tickled to also find Kleenex and Modess in the box. I know they seem like funny gifts but we all have to get them from home.”
She goes on to talk about her leave, taken in Scotland between Christmas and New Year’s.
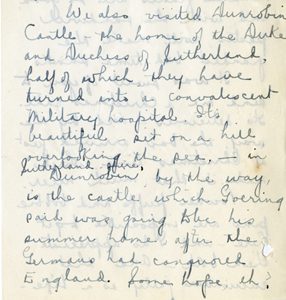
“We also visited Dunrobin Castle – the home of the Duke and Duchess of Sutherland, half of which they have turned into a convelescent military hospital. It’s beautiful – sits on a hill overlooking the sea – in Sutherland-shire. Dunrobin, by the way, is the castle which Goering said was going to be his summer home after the Germans had conquered England. Some hope eh?”
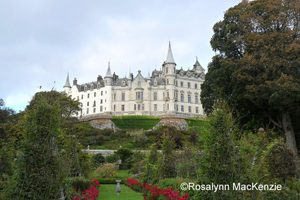
The third letter is from a Wellesley Alumnus enlisted with the R.C.A.M.C. stationed at #1 Canadian General Hospital in Horsham, England at the time of writing. It is actually an Airgraph – which was a letter that had been photographed, shipped as a negative, and printed out as a photograph and mailed to the recipient. In her airgraph she writes about the package sent and Christmas at the Hospital.
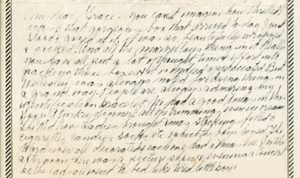
“My dear Grace – You can’t imagine how thrilled I was with that gorgeous box that arrived to-day. I just stood and gazed at it. It was so beautifully wrapped and packed, and all the marvellous things in it. Really you have all put a lot of thought, time and effort into packing these boxes and it is indeed appreciated. But Wellesley was always noted for doing things in a grand way. People are always admiring my identification bracelet. We had a good time in the hospital – a turkey dinner with all the trimmings, even ice cream. The Red Cross ladies brought xmas stockings filled with cigarettes, candies, socks, etc which the boys loved. The Wards were all decorated & each one had a xmas tree. In the afternoon there was a picture show & evening a concert so the lads all went to bed like tired little boys.”
She continues on to describe the hospital’s set up and to complain about the lack of trained orderlies:
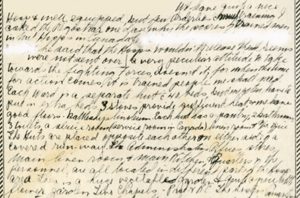
“We have quite a nice Hosp. & well equipped, but few orderlies with much training. I asked the Registrar one day why the scores of trained men in Mil. Hosps in Canada…he said that the Hosps wouldn’t release them. Seems were not sent over. A very peculiar attitude to take toward the fighting forces, doesn’t it, for when the time for action comes, it is trained people we shall need. Each ward is a separate hut with 40 beds, but we often have to put in extra beds. 3 stoves provide sufficient heat & we have good floors – battleship linoleum. Each hut has a pantry, 2 bathrooms, 3 toilets, a sluice room (service room in Canada), linen room & an office. The huts are placed opposite each other on either side of a covered runway. The administrative offices, stores, main linen room & main kitchen quarters and the personnel are all located in different parts of the hospital area. There is a huge vegetable garden and quite a nice little flower garden. Two chapels – Prot & R.C…”
The fourth letter, also an airgraph, is from a Nursing Sister enlisted with the R.C.A.M.C. and stationed in a military hospital in Sonderwater, Transvaal, Africa. She thanks the Alumnae for the package and its hard to get items like kleenex and Kotex.

“Dear Miss Bolton: The lovely parcel arrived today and was there a variety in it? The kleenex and kotex both were especially acceptable since they are almost unobtainable here. Also the bobby pins are very scarce. The eats are very acceptable and we are going to start on the cheese tonight. It is my favourite brand.”
She goes on to describe the set up of the hospital where she is serving, and the weather in Africa.

“I have just finished a term of night duty as night supervisor which was a very posh job. The buildings (wards) are all separate so you see there is lots of walking as there are seventeen of them but the weather was simply lovely and I enjoyed it ever so much as I didn’t mind all the walking. We really haven’t had a hot summer here this year. Last year at Durban we came off duty ringing wet and they say it is just as hot this year down there. It was also hot here last year but something must have happened to the weather man and I hope he makes the winter just as mild. We have only had a fair amount of rain too. But you should see the rain here – it isn’t any of that nice mild rain we get at home but deluge type.”
Near the end of her letter she talks about re-signing up and the hopes for the war’s end:

“We signed for service anywhere in the world today so I would get a thrill if I could move to a distant part again and I am concentrating on it to see if it will do any good!!! Some of our first group have gone up north the luckies. I hadn’t intended staying another year at first but after a spell of homesickness at Christmas time I got over the feeling and when the contracts came out I signed as by that time everyone was beginning to think the war would be over this year. So here’s hoping.”
The fifth letter, written on official R.C.A.M.C. letterhead, is from a Nursing Sister stationed at #18 Canadian General Hospital in Cherry Tree, England. She starts her letter by thanking the Alumnae for the box she received.
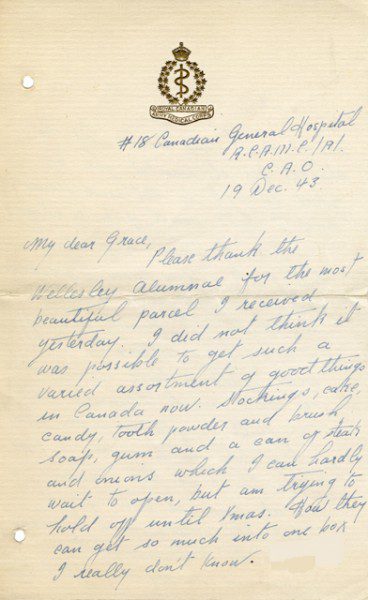
My dear Grace, Please thank the Wellesley Alumnae for the most beautiful parcel. I received yesterday. I did not think it was possible to get such a varied assortment of good things in Canada now. Stockings, cake, candy, tooth powder and brush, soap, gum and a can of steak and onions which I can hardly wait to open, but am trying to hold off until Xmas. How they can get so much into one box I really don’t know.”
She continues on in her letter to describe how they decorated the wards for Christmas:
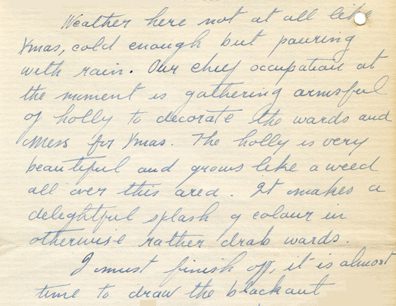
“Weather here not at all like Xmas, cold enough but pouring with rain. Our chief occupation at the moment is gathering armsful of holly to decorate the wards and mess of Xmas. The holly is very beautiful and grows like a weed all over this area. It makes a delightful splash of colour in otherwise rather drab wards. I must finish off , it is almost time to draw the black out.”
The sixth letter was written by a Nursing Sister enlisted with the R.C.A.M.C. and stationed with the #10 Canadian General Hospital in Watford, England. She talks about the work in the hospital and mentions a job well done by the staff. (RG 946.01.03.01.16)
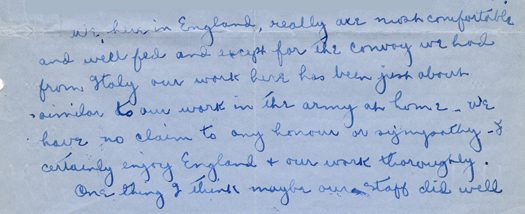
“We here in England, really are most comfortable and well fed and except for the convoy we had from Italy our work here has been just about similar to our work in the army at home. We have no claim to any honour or sympathy. I certainly enjoy England & our work throughly.

“One thing I think maybe our staff did well was the efficient manner in which they admitted Italian casualties (200 + some) over 100 stretcher cases. They arrived here after nine p.m. were put to bed, bathed, temp taken, given a hot meal, all seen by medical or surgical officers and all settled by twelve o’clock. All the sisters were on duty till then.”
The seventh letter was sent from by a Nursing Sister enlisted with the R.C.A.M.C. and stationed with the #2 Canadian General Hospital in Bramshott, England. She talks of all the things there are to do and places to go on her days off.
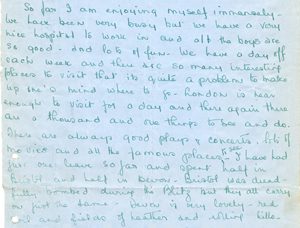
“So far I am enjoying myself immensely. We have been very busy but we have a very nice hospital to work in and all the boys are so good – and lots of fun. We have a day off each week and there are so many interesting places to visit that its quite a problem to make up one’s mind where to go. London is near enough to visit for a day and there again there are a thousand and one things to see and do. There are always good plays & concerts. Lots of movies and all the famous places to see. I have had just one leave so far and spent half in Bristol and half in Devon. Bristol was dreadfully bombed during the Blitz but they all carry on just the same. Devon is very lovely – red soil and fields of heather and rolling hills.”
The eighth letter is sent from a Nursing Sister enlisted with the R.C.A.M.C. and stationed at #4 Casualty Clearing Station in Vasto Italy. She describes her activities since shipping out to Italy.
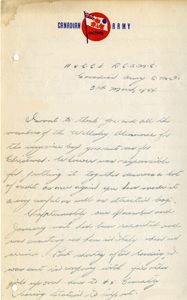
” I want to thank you and all the members of the Wellesley Alumnae for the very nice box you sent me for Christmas. Whoever was responsible for putting it together deserves a lot of credit as once again you have made it very useful as well as attractive box. Unfortunately our December and January mail had been rerouted and was awaiting us here in Italy when we arrived. But shortly after landing, I was sent in company with five other girls up over here to #4 Casualty Clearing Station to help out.”
The ninth letter is sent from a Nursing Sister enlisted with the R.C.A.M.C at an undisclosed hospital in an undisclosed place in Europe. The letter was written 3 days after D-Day, when Allied forces stormed the Beaches of Normandy.

“This is a bit disjointed, but the mess is crowded and noisy, radio blaring, and so difficult for me to concentrate. The censors will not allow me to tell you what I am doing or where I am, but at a later date I will write you about what has taken place when it’s no longer any secret.”
She continues talking about staying overseas instead of going home (she was injured by shrapnel) and discusses the horrors of war on the land and the people.
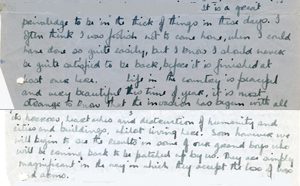
“It is a great privilege to be in the thick of things in these days. I often think I was foolish not to come home, when I could have done so quite easily, but I know I should never be quite satisfied to be back, before it is finished at least over here. Life in the country is peaceful and very beautiful this time of year. It is most strange to know that the invasion has begun with all its horrors, heartaches and destruction of humanity and cities and buildings, whilst living here. Soon however we will begin to see the results in some of our grand boys who will be coming back to be patched up by us. They are simply magnificent in the way in which they accept the loss of legs and arms.”
There were no letters written in 1945, but the scrapbook finishes with several letters from 1946 – after the war was complete – from Nurses still located in Military hospitals overseas. This letter was sent from #7 Canadian General Hospital near Bayeux, France.
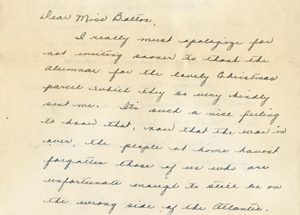
“I really must apologize for not writing sooner to thank the alumnae for the lovely Christmas parcel which they so very kindly sent me. It’s such a nice feeling to know that, now that the war is over, the people at home haven’t forgotten those of us who are unfortunate enough to sill be on the wrong side or the Atlantic.”
Also included with the donation was a second scrapbook also compiled by Grace Bolton that further documents the Alumnae Associations activities here at home and stories about the Nursing Sisters overseas through newspaper clippings from a variety of newspapers.
A great source for information on the Canadian Medical Services in World War II is the following book:
Official History of the Canadian Medical Services 1939–1945
Listed below are other great sources of information about World War II and the people who served:
Canada and the Second World War – Veterans Affairs Canada
The Call to Duty – Canadian Nursing Sisters – Library and Archives Canada
To view this scrapbook in its entirety or to view other items in the The Wellesley Hospital School of Nursing Alumnae Collection – please contact Archives & Special Collections at asc@ryerson.ca or call (416) 979-5000 ext. 7027 to make an appointment.
