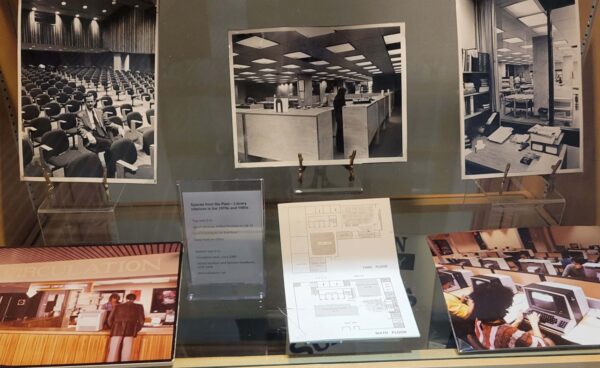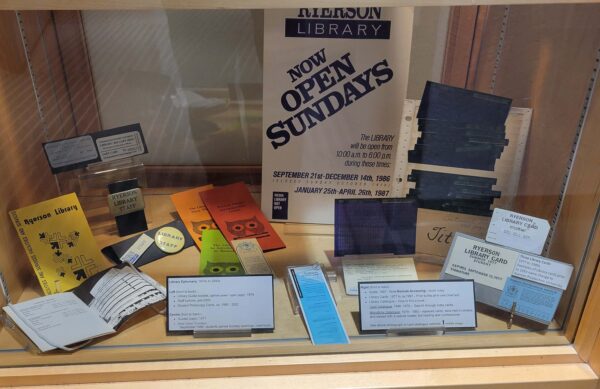
In 1974, the Library building opened at the corner of Gould and Victoria, becoming a new landmark for the university. In honour of this landmark Archives and Special Collections mounted an exhibit – looking back the the library building and its history. Archives
Early History
The main library has moved many times since the school’s founding in 1948. The first library operated out of 2 rooms in the original Ryerson Hall (Toronto Normal School) building. The rooms were designed by D. McRae, director of the school of Architecture, and shelving and furniture was built by Ryerson students in the Architecture and Interior Design programs. In 1963, with the completion of construction of Howard Kerr Hall, the library moved into the Administration section (centre block on Gould Street). It consisted of 2 rooms – the reading room which housed some circulating materials and the reference collection and the stack room which held the remainder of the circulating collection. In 1966 it moved to the MGM building which was located on the site where this building now stands. The reading room and circulation desk were located in the basement with a periodical reading room on the first floor. In 1967 it moved onto 2 floors in the O’Keefe building at 285 Victoria Street. The 5th floor contained the majority of the circulating collection. The sixth floor housed the circulation desk, a portion of the circulating collection, and non-circulating reference collections.

Building Beginnings
The Library building project was approved in 1968 and designed by architectural firm Webb Zerafa Menkes in 1971. Construction began in January 1972 and was completed in 1974 at a cost of $12 million. Webb Zerafa Menkes also designed the Podium building and the Jorgensen Hall building as part of a mid-1960s expansion plan.

Official Opening
First named in honour of the third President, the Donald Mordell Learning Resources Centre, the new home of the Library, was officially opened by Lieutenant Governor Pauline McGibbon. Ceremonies took place in the new auditorium in the building (LIB 72). Ryerson’s Theatre Department designed costume displays for the reception area on the lower ground floor

Brutalist Architecture
Brutalism is an architectural style that emerged in the mid-20th century, characterized by minimalistic structural elements and exposed exterior materials. The brutalist architecture of the Library building embraces ideals of simplicity and functionalism, and complements the egalitarian function of the library as a place to access information, while also highlighting modern ideas and new ways of thinking. The original design was not only forward thinking, it also embodied the creative, scholarly, and practical work happening at the institution and within the Library.

Spaces from the past – Library interiors from the 1970s and 1980s
The main library’s interior is continually evolving. A selection of images showing spaces around the building in the 1970s and 1980s shows how much it has changed.

Special Events
A look at some events held in and for the library – they include Booxodus (1967); Ballet for Books (1991; and the opening of the Ron D. Besse Learning Commons on the 2nd floor.

Unique Spaces
Special Collections – 2005 – with Kodak Canada Collection and the library’s Rare Book collection. Originally housed on the Library’s 1st floor, a larger dedicated space was opened on the library’s 4th floor in 2008. In 2016 the floor was renovated again to house Special Collections and the Archives in one space.
The Geospatial Map and Data Centre opened 2004 with the completion of the Besse Learning Commons renovation. Previously to this the library had a map room that was located on the 6th floor in 1975, moving to the 8th floor around 1983.
In the fall of 1992 it was located on the 5th floor. Audiovisual Library – Opened in 1975 on the 3rd floor of the library. It operated in that location until 1996 when the University Archives moved into the space. Audiovisual materials were relocated to the 5th floor.
The Energy Centre and Third World Committee were given storage space on the 6th and 9th floors of the Library in 1977. The Energy Information service would eventually be open on the Library’s 9th floor and the Third World Resource Centre, renamed the Resource Centre for Development Studies, operated on the library’s 7th floor.

Library Ephemera
A selection of items created by the library. They include early photocopy cards, card catalogue index cards, microfiche catalogue records, guide books, signs and staff buttons.

For more about the history of the library building, visit https://storymaps.arcgis.com/stories/60af4c81e614448b9d8a03296635456b for our online timeline of significant events and milestones. The in-person exhibit runs November 18 – December 20, 2024