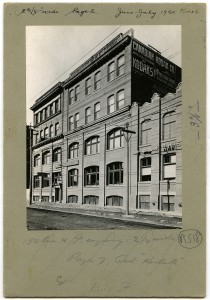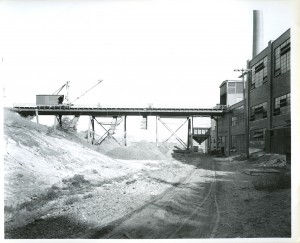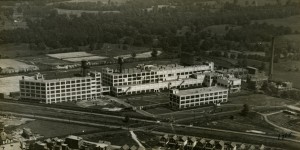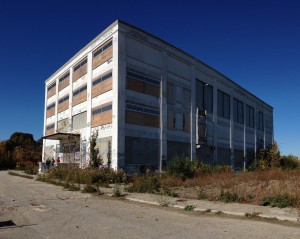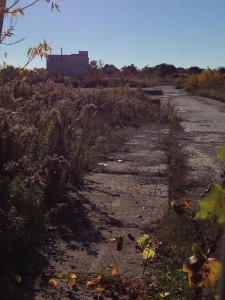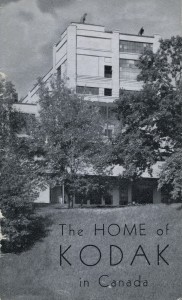
Over the course of its 106-year presence in Toronto, Kodak affected more than just the history of photography in Canada. In satisfying its need for cutting edge photographic manufacturing facilities, the company contributed several ambitious architectural projects to the cityscape. Through these contributions, Kodak left an indelible mark upon the city, the traces of which are still visible today.
The following history documents Kodak’s presence in Toronto from 1899 to 2005, focusing on its three central facilities on Colborne Street, King Street, and at Kodak Heights. This history was constructed from documents and artefacts contained within the Kodak Corporate Archives and Heritage Collection at Toronto Metropolitan University (Accession #2005.001). These items and more are currently on display on the 4th floor of Ryerson Library. For more information, visit Ryerson Archives and Special Collections.
Kodak’s early days in Canada
In 1888, George Eastman founded the Eastman Kodak Company in Rochester, NY. In 1899, after successfully operating on the American market for over a decade, Eastman set his sights north, dispatching Kodak employee John G. Palmer to Toronto to determine the viability of establishing a subsidiary in Canada. Palmer discovered a robust market for photographic products and, on November 8, 1899, Canadian Kodak Co., Limited was incorporated under the Ontario Company’s act. The nascent company established headquarters in downtown Toronto, embarking on a relationship with the city that would last more than a century and would constitute the heart of the company’s manufacturing operations in Canada.
Colborne Street (1899 – 1901)
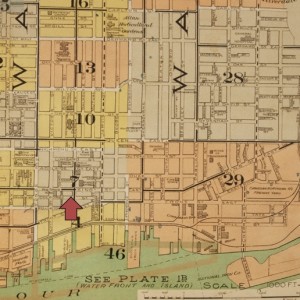
Following Canadian Kodak’s incorporation in 1899, the company established premises in an existing building at 41 Colborne Street, Toronto. The property was intended to serve as an assembly and distribution centre, rather than a site of manufacturing: the fledgling company imported bulk film and photographic paper, as well as completed cameras, from Rochester for packaging and distribution in Canada. The property was leased to Canadian Kodak Co., Ltd. for 3 years at $840 per year. Consisting of four floors and a cellar, 24 ¼ x 71 feet each, the site housed the entire Kodak plant and its staff of ten. A further 7-year option on the property was offered by the owner but never taken. Largely unchanged from its original structure, the Colborne Street building still stands today.
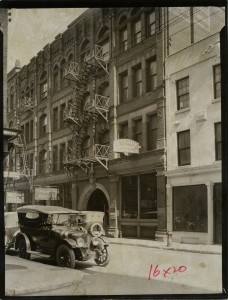
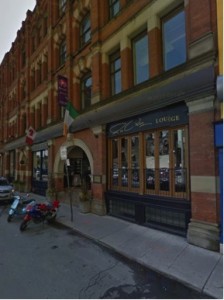
King Street (1901 – 1917)
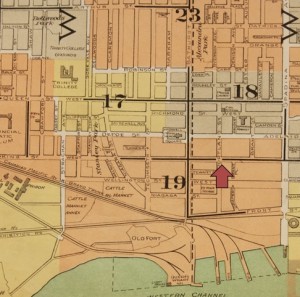
The Colborne Street premises soon proved insufficient to house the rapidly growing Canadian subsidiary. With its lease set to expire in 1901, the company set out to find a new site for its operations in what was then Toronto’s manufacturing district. In September of that year, Canadian Kodak purchased an empty lot at 588 King Street for $70 per foot and hired Toronto architects Chadwick & Beckett to build a new plant. Over its 17-year tenure at this facility, Canadian Kodak began its transition to a manufacturing operation, producing its own photographic film, paper, and mounts. The company also began to import camera parts—rather than completed cameras—from Rochester for assembly and distribution in Canada. Like the Colborne Street site, the King Street premises quickly proved too small to house the growing business and two additional buildings were constructed in an adjoining lot. By 1908, the King Street factory had expanded to its full capacity and the company had grown to 108 employees. Like Kodak’s Colborne Street plant, the King Street facility still stands today, now part of a busy retail strip in downtown Toronto.
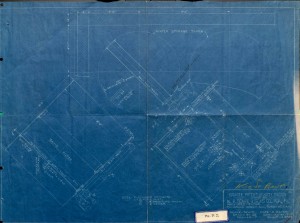
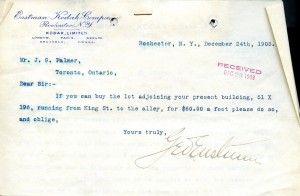
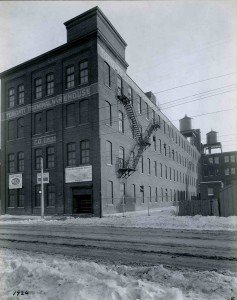
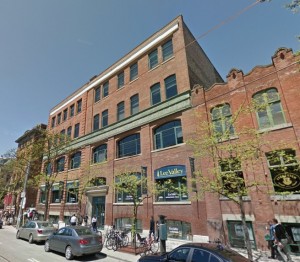
Kodak Heights (1913 – 2005)
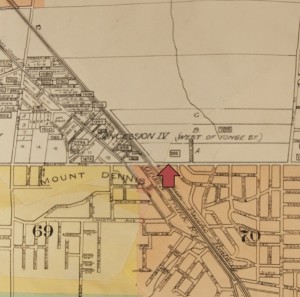
By 1912, Canadian Kodak had outgrown its King Street facilities. That year, George Eastman visited Toronto to establish a sustainable plan for expansion. The result of his visit was the purchase in 1913 of 25 acres of farmland at Eglinton Avenue and Weston Road, Toronto, for $5,000 per acre. Soon after the deed was signed, construction began on the original seven buildings at Kodak Heights. The property was nicknamed Kodak Heights by company executive S.B. Cornell.
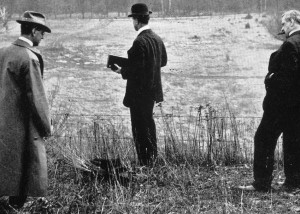
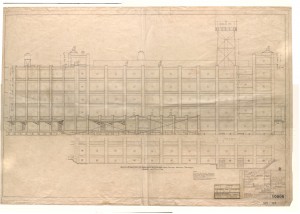
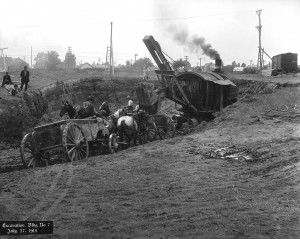
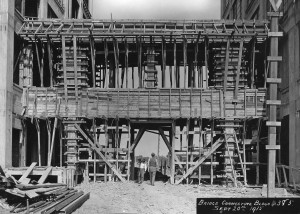
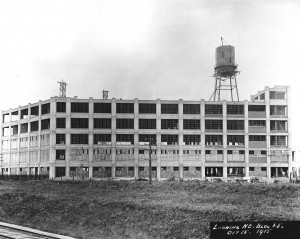
Meeting the Plant’s Power and Transport Needs
To meet its massive energy needs, Canadian Kodak built and maintained its own Power House (Building 1) at Kodak Heights. Upwards of 50 tonnes of coal were burned every day, the smoke from which was released through a 200-ft chimney constructed by the Custodis Canadian Chimney Co. The structure soon became a local landmark.
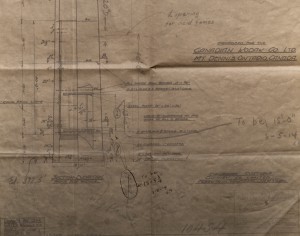
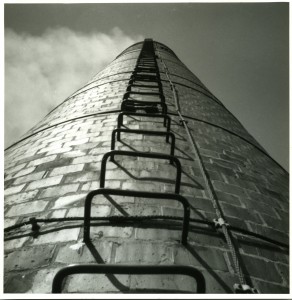
Canadian Kodak also contracted with the Canadian Pacific Railway Co. to extend tracks into the Kodak Heights property, allowing easy delivery of supplies and coal. The tracks ended inside the Power House, reaching the building via a custom-built trestle.
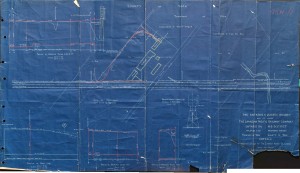
Architectural Design Challenges
The manufacture of film was a complicated multi-step process that required equally complex facilities. The sensitivity of film and paper to their environment required extreme cleanliness and climate control. Many steps of this process were performed in dark rooms lit by safe lights. In addition, the production and storage of cellulose nitrate film required safety precautions that impacted the plant’s design.
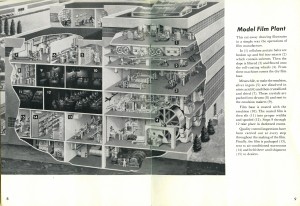
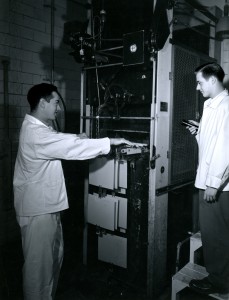
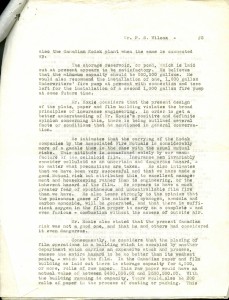
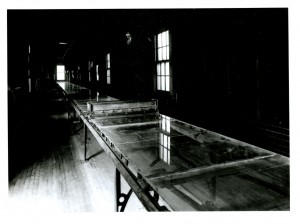
A New Home for Kodak
By 1916, the original seven buildings of Kodak Heights were complete and the company began its move from the King Street premises—a move that would finish in 1917. Kodak Heights was a source of pride for Canadian Kodak. The facility was often opened for tours and played a significant role in the company’s marketing. The property would become Canadian Kodak’s headquarters until its closure in 2005.
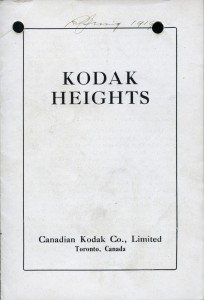
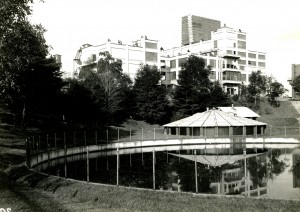
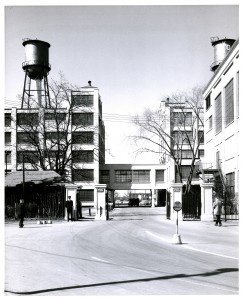
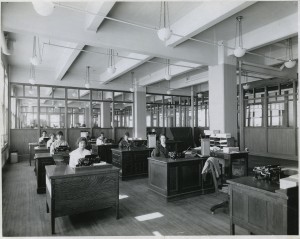
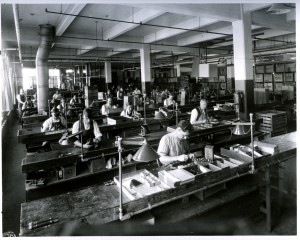
Kodak Heights Expansion
Kodak Heights grew steadily over its lifetime. In 1939, construction began on the Kodak employees’ building (Building 9). This 4-storey building was designed to accommodate the activities of the Recreation Club, the Department Managers’ Club, and the Kodak Heights Camera Club. It housed an auditorium, cafeteria, gymnasium, club room, locker room, and camera studio and had an adjacent lawn bowling green. The building opened in 1940. Expansion at Kodak Heights continued until the late 20th-century. By 1987, the property housed 18 buildings.
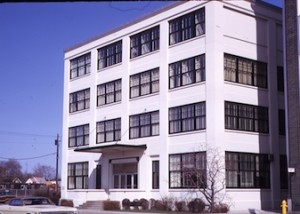
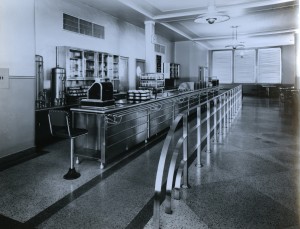
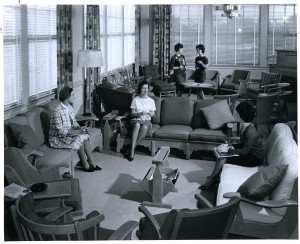
Kodak Heights Demolition and Remains
On December 9, 2004, Kodak Canada announced the closure of its manufacturing operations. June 30, 2005 would be the last day of operations at Kodak Heights. In the subsequent months, most of the plant was demolished. Today, only the Employees’ Building remains.
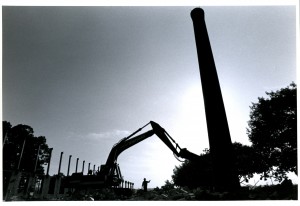
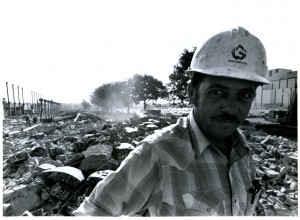
To learn more about the history of Kodak Canada, the history of Canadian architecture, and the history of photography, visit Ryerson Archives and Special Collections on the 4th floor of the library.
