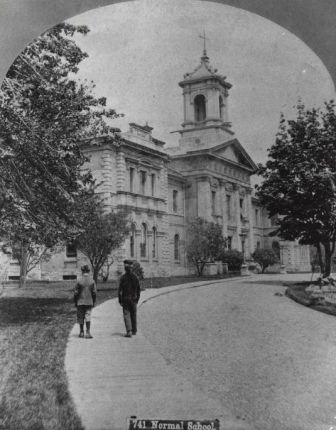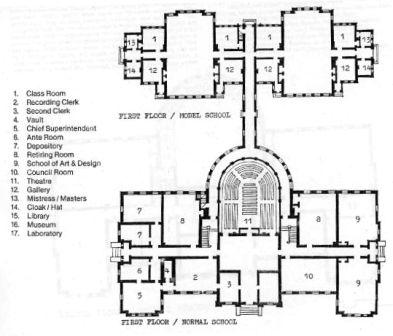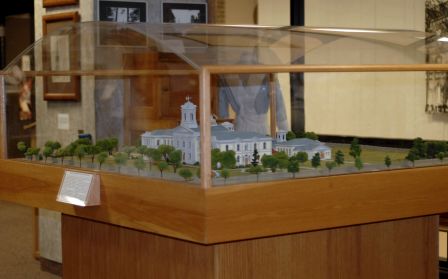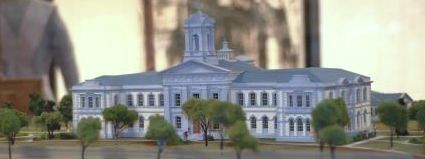Though most current Ryerson students have seen changes that have occurred to the campus with the refurbishment of the Image Arts building, the campus as a whole has not undergone many substantial architectural changes in the past few years. Most students recognize the school in a much similar way to how it would have been years before them. However, if one looks back to the fifties, the campus did not hold the modern buildings it is now comprised of.
Inside the Kerr Hall quadrangle of our modern Ryerson campus stands, in its original position, what may be unofficially known to present-day students, as the Arch. The building that the Arch belonged to was the Normal School, demolished by 1963 and replaced with Kerr Hall to accommodate the demand of the growing student population at the time. The façade was preserved in memory of Dr. Egerton Ryerson and his contributions to the advancement of education in Ontario.
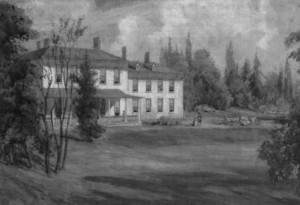
Egerton Ryerson, the superintendent of education from 1846 to 1876, envisioned an improved education system in the Upper Canada province (Ontario), but there was no actual plan of making this possible until he took action in 1846. He was granted permission to occupy the Government House of Upper Canada at King and Simcoe streets where Roy Thomson Hall is located today. The Normal school opened on November 1st, 1847. A normal school, according to Ryerson, is “a school in which the principles and practice of teaching according to rule, are taught and exemplified”. Normale is a French term implying a standard or norm in teaching. It was the first provincial institution for the systematic training of elementary school teachers.
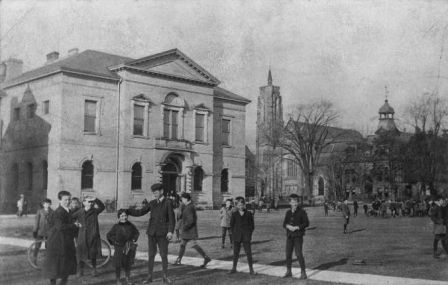
In 1849, the government required immediate occupation of the Government House premises and the Normal school was to be vacated. The school then moved to Temperance Hall for three years on Temperance Street, situated below Richmond Street between Yonge and Bay streets. But it was unsuitable and inconvenient. Eventually, the site of St. James Square, on Gould Street, was acquired and proved to be suitable for the Normal school as well as its later development to a polytechnic institute and even later to becoming Toronto Metropolitan University.
The area surrounded by Gould, Victoria, Gerrard, and Church streets was purchased in 1849. The buildings were designed in a classical revival style on the exterior (like civic buildings of the time) and had a gothic-style interior (like educational institutions of the time) by F.W. Cumberland and Thomas Ridout. The Normal School was a two storey building that took three years to complete. The Normal School was for instruction of the pupil teachers by lecture, and the Model School, just north of it, was where they would practice teaching elementary school students.
The Normal School wasn’t solely dedicated to classrooms. The structure also housed the Council of Public Instruction chamber and the various branches of the Education Department. There was also a theatre, an art gallery, two rooms for a museum (which was open to the public free of charge), and a book depository. The property also contained fruit, vegetable, and botanical gardens, a small arboretum, and two acres for agricultural experiments.
The school opened on November 24th, 1852.
To see the Normal School model as well as images of the original building, please visit the Ryerson Archives & Special Collections located on the fourth floor of the Library.
And now, stay tuned for the second part of the history of the Normal School and why only its façade remains standing today.
