Overview
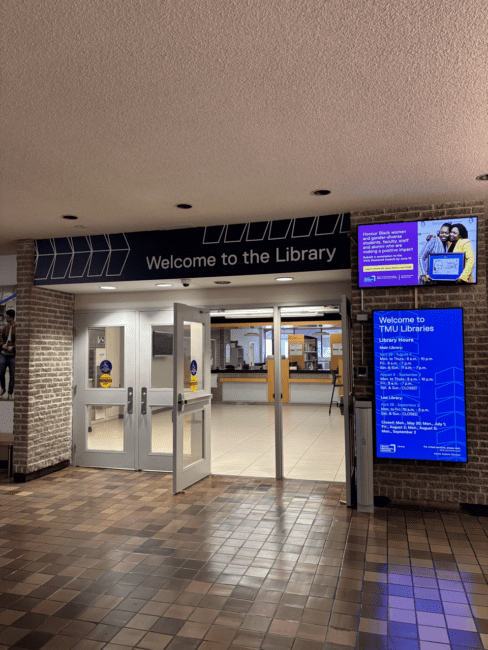
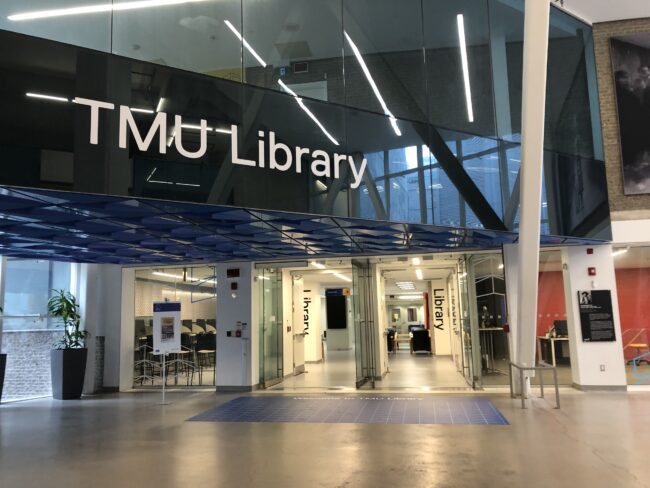
Last reviewed: July 14th, 2025
The 2nd floor is the main floor of the library. On this floor you can access key library services and study spaces, including:
- Circulation Desk
- Computer workstations
- Geospatial, Map and Data Centre
- IT Information Desk
- Material ConneXion
- Popular reading collection
- Printers and scanners
- Research Help Desk
- Learning Commons Lab (ILC)
- Short-Term Loan Collection

Wayfinding
The main floor of the library can be accessed via two entrances:
- The east entrance from Nelson Mandela Way:
- Enter the Library building at Lower Ground. A ramp to the entrance is located at the corner of Nelson Mandela Way and Gould Street. You will need to tap your OneCard to unlock the doors. Take the elevator or stairs to the 2nd floor where you will find the main entrance doors to the Library.
- The west entrance from the Student Learning Centre (SLC):
- Enter the SLC building. The SLC can be accessed by ramp or by an elevator located on Gould Street at the southeast corner of the building. Once inside the SLC lobby, take the elevator or stairs to the 2nd floor where you will find the doors to the Library.
Circulation
The circulation desk is located just inside the east entrance of the library. Visit the circulation desk to check out books, laptops, whiteboard markers, course reserves, and more.
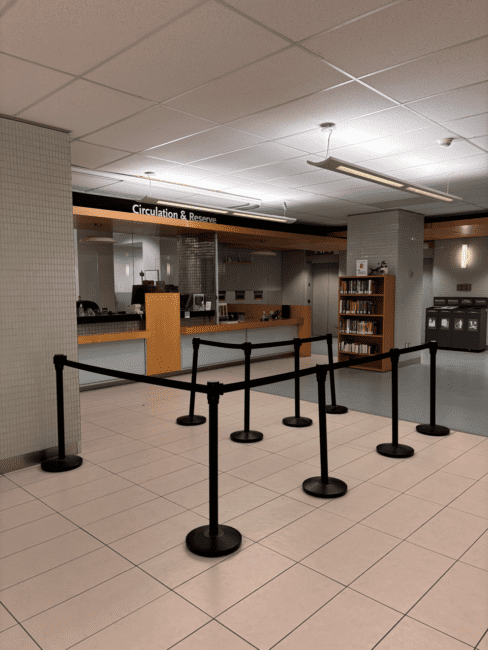
To the right of the circulation desk you can find the popular reading collection and the book return slots.
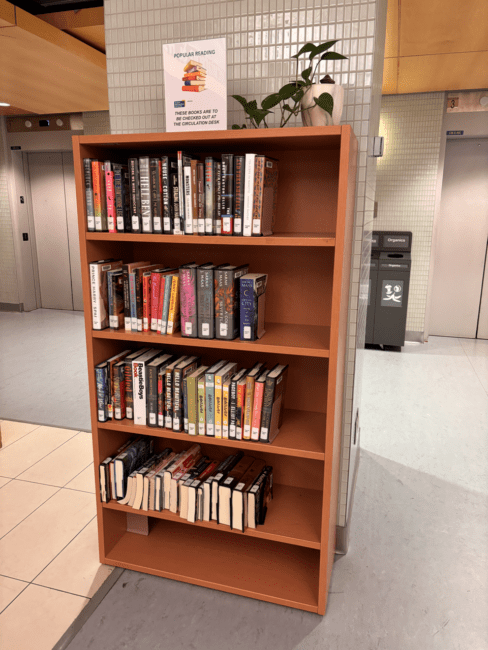
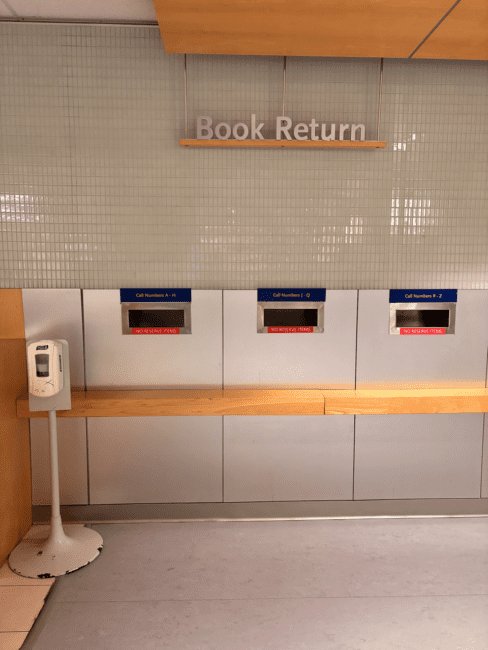
Research Help Desk
The Research Help Desk is located just inside the west entrance to the library. Visit the research help desk for support finding resources, refining your research questions, and using the library databases. An online chat service is also available during hours that the Research Help Desk is closed.
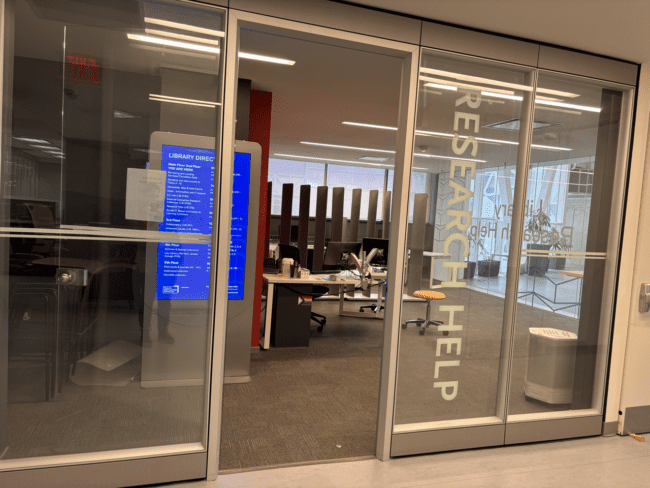
Information Desk
The Information Desk is located in the central area of the 2nd floor, just in front of the Ronald D. Besse Information and Learning Commons. Visit the Information Desk for technology assistance with your TMU account, connecting to the printers, or hardware and software issues.
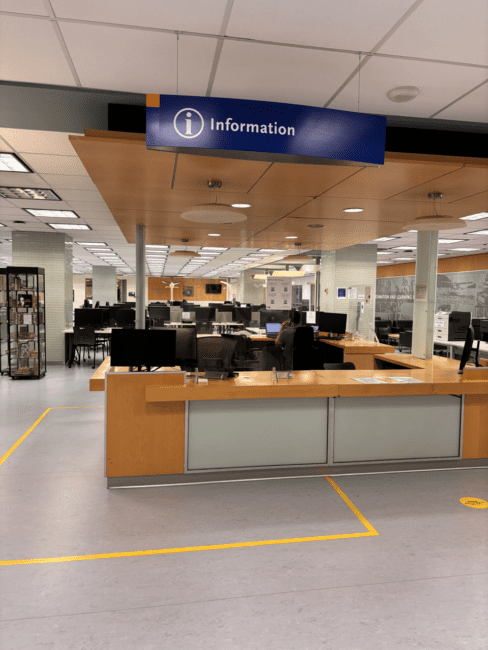
Environment
Light
The 2nd floor has fluorescent overhead lighting over the central study area and in the Commons Learning Labs.
Sound
The 2nd floor is a high-traffic area with several service points, so some level of noise is to be expected. For a quiet study space, visit the 4th through 9th floors. For silent, individual study space, visit the 10th floor.
Study and Learning Spaces
The 2nd floor provides a variety of seating and study options.
Individual Study Space
There are several types of individual seating options on the 2nd floor.
Computer Workstations
Computer workstations are available in the Ronald D. Besse Information and Learning Commons, the Learning Commons Lab (ILC), and the Geospatial, Map and Data Centre. The Learning Commons have one height adjustable table.

Chairs in the Ronald D. Besse Information and Learning Commons and the Learning Commons Lab (ILC) are moveable and tables are accessible to wheelchair users (surface height and clearance underneath).
Please note that the ILC is only open for general study when not in use by library programming. Anyone studying in the ILC may be asked to leave if an event is scheduled to happen there.
The computers in the GMDC are intended for work with GIS and related statistics and data software packages. Students who require access to these resources have priority access to these workstations.
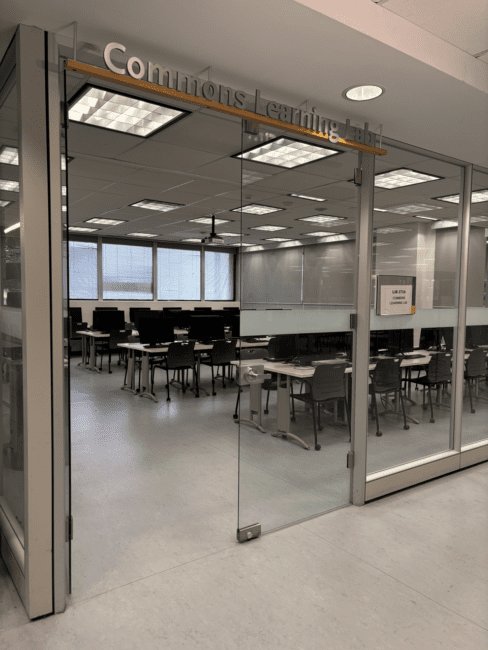
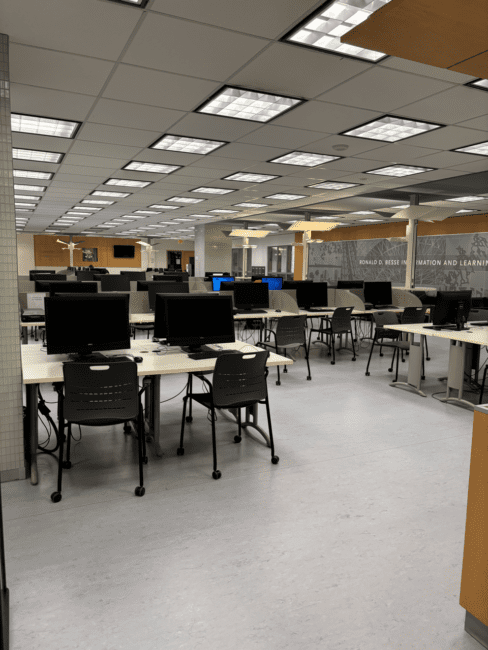
Individual Seating
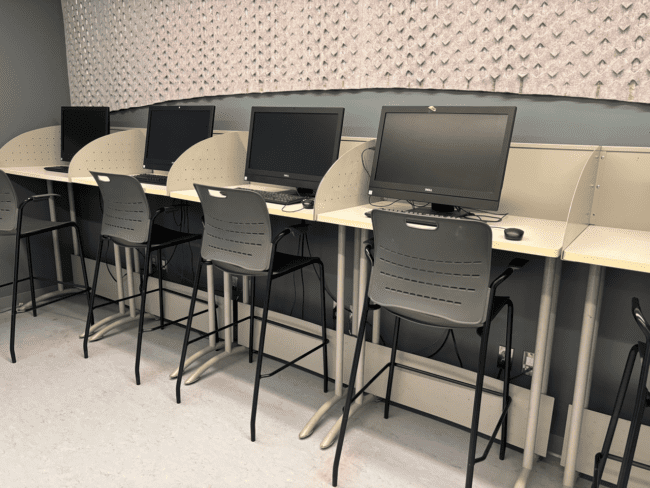
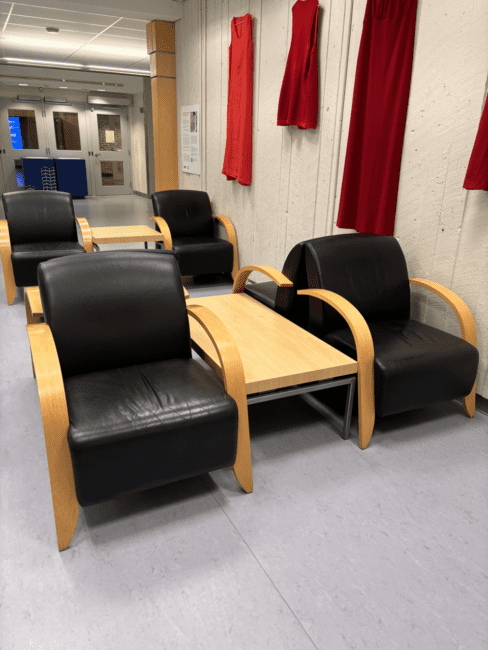
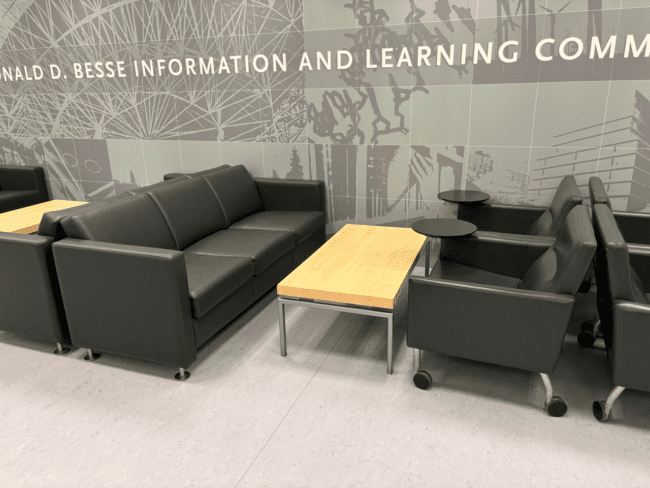
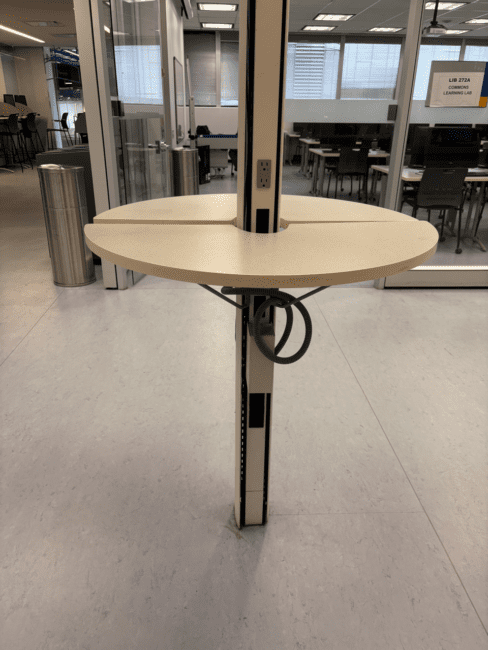
The 2nd floor has a selection of individual seating options, including
- Armchairs and couches with tables.
- High top desks with high chairs.
- Power outlets are available along the perimeters of the study space at floor level and on the columns surrounding the standing desk outside the ILC.
Amenities
Washrooms
Washrooms are available just outside the Library, adjacent to the central staircase. There are men’s and women’s washrooms (LIB 258 and LIB 260) and one all-gender washroom (LIB 257). All-gender washrooms are available on the 4th floor and 7th floor. Washrooms with accessibility features are available on the 4th and 7th floor of the library.
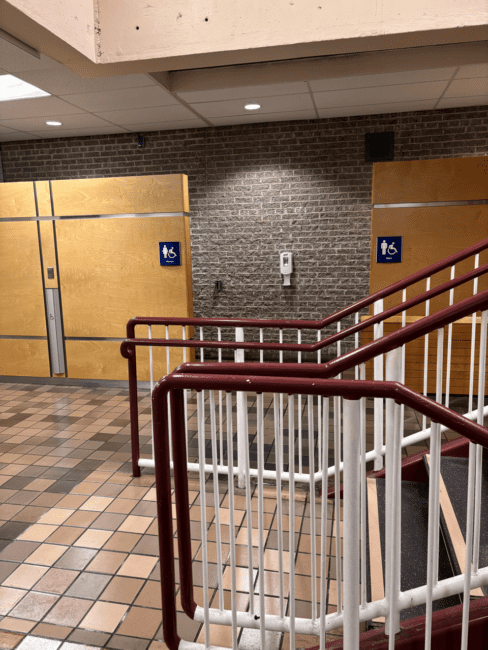
Water Fountains
There are two water fountains with bottle-filling stations on the 2nd floor. One is located in front of the circulation desk and the other is located in the Commons, next to LIB 272C. Both have accessible features.
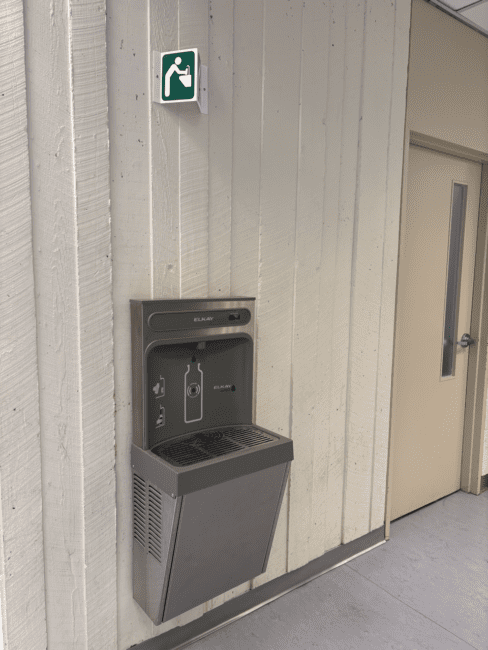
Emergency Features
Type of alarm system, evacuation plan, security phones (tell people to look for the arrows, signs, etc)
Alarm System
The Library building has a two-stage alarm system. For two-stage alarms, please listen carefully to distinguish the signal, as there will be two different tones.
- For the first stage, the signal is a slow, intermittent tone, and it signifies a “be alert” signal. In this case, stand by and be alert for potential evacuation of the building. Listen to any announcements made.
- For the second stage, a fast, continuous tone signifies an “alarm” signal, and you must evacuate the building immediately. Do not wait for further announcements. Do not use the elevator.
If you have a disability that prevents you from using the stairs, please see Evacuation Plans for People Requiring Assistance.
Emergency Exits
In the case of an evacuation, staircases are located adjacent to the elevator bank, and emergency staircases on the east and north sides of the floor.
Security Phone
Emergency phones, blue pull duress buttons and stations that connect directly to TMU Security are located adjacent to the emergency exits.
Refer to the yellow signs located in all shared spaces to confirm your location (which is noted in a white box in the upper right corner)