Last updated: July 14th, 2025
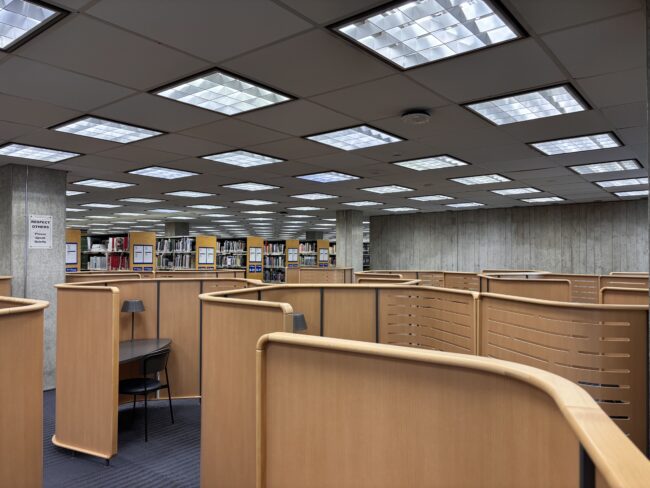
Overview
The 7th floor is an individual, quiet study floor that provides a variety of seating types and has some windows with natural light. On it you will find:
- Books: call numbers from HV – PN1995
- A small collection of oversized books which are located prior to the HV’s
- Individual study carrels
- Bookable study rooms
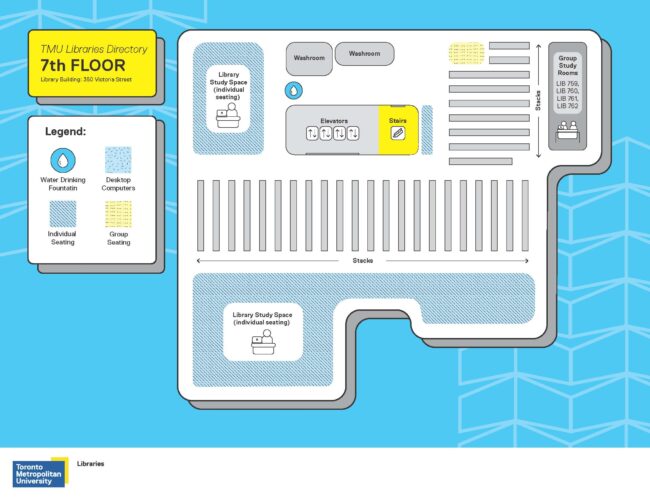
Wayfinding
The 7th floor of the library can be accessed via the library elevators or central staircase.
Environment
Light
The 7th floor has fluorescent overhead lighting over the central study area and LED lighting in the group study rooms. Some seating is placed near windows and will receive natural light during the day. Some individual study carrels have LED lamps.
Sound
The 7th floor is a quiet study floor. Bookable group study rooms are available on the 5th through 9th floors. For silent, individual study space, visit the 10th floor.
For further details please consult the TMU Library Noise Policy
Study and Learning Spaces
The 7th floor provides a variety of seating and study options.
Power outlets are available along the perimeters of the study space at floor level, and from movable power hubs placed around the central area.
Individual Study Space
There are several types of individual seating options on the 7th floor.
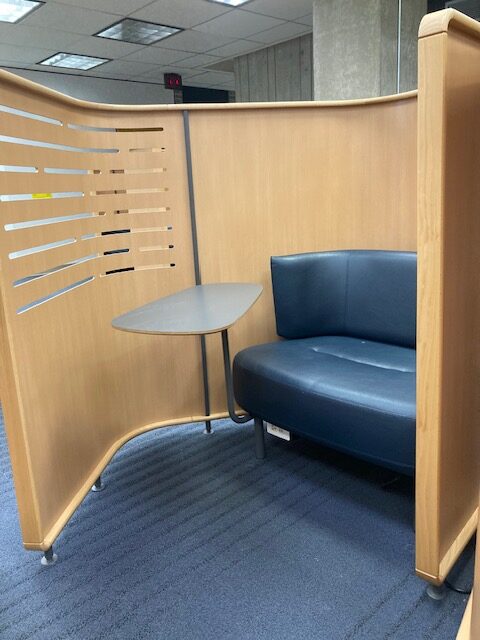
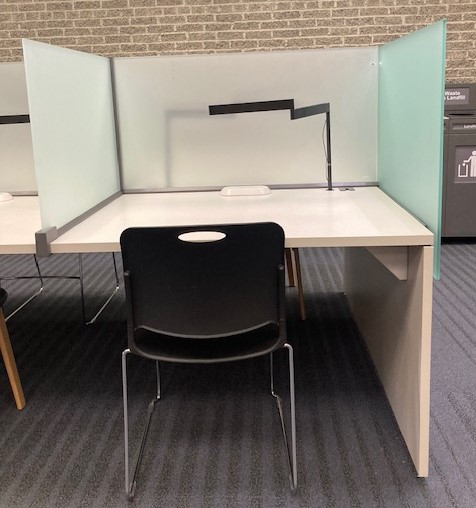
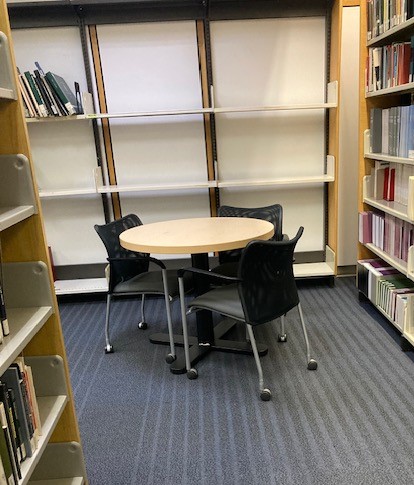
Each study carrel includes an electrical outlet and USB-A and USB-C receptacles at desk height and some contain individual LED reading lamps that can be turned on and off.
An accessible sized pod, with a height-adjustable table is located on the 7th floor in the southwest quadrant, in close proximity to the all gender washroom. To move the table surface up or down, press gently and the arrows indicating the direction of adjustment desired.
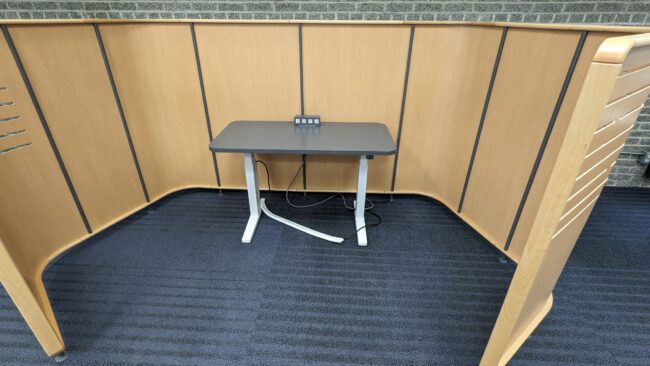
There is also individual counter-top seating on the 7th floor with an electrical outlet at each seat.
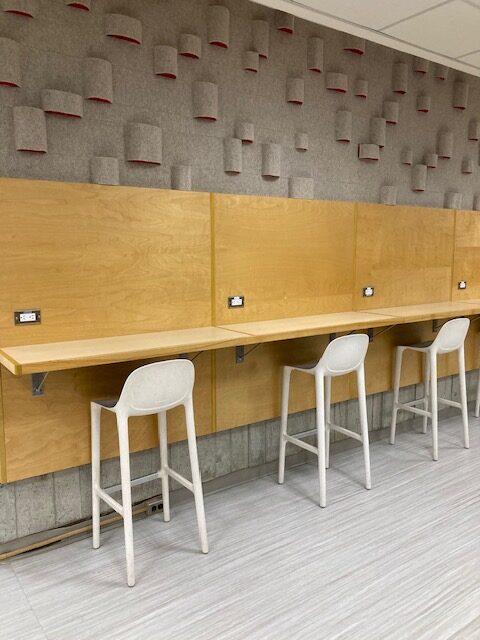
Bookable Group Study Space
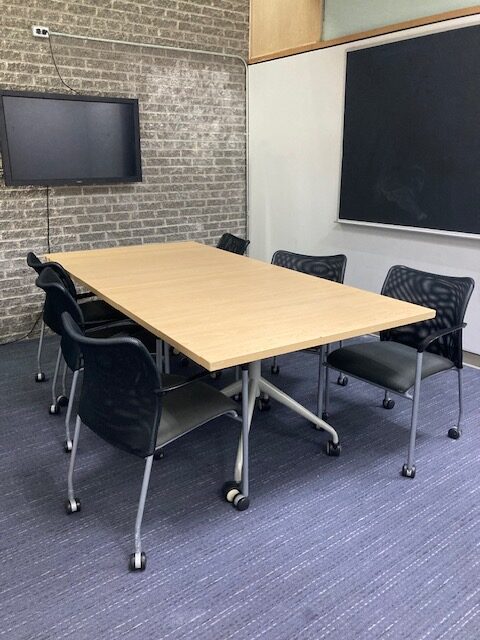
There are 4 bookable group study rooms available on the 7th floor. Rooms can be reserved via the Library’s Room Booking system. All 7th floor study rooms are equipped with:
- Multiple small round tables or one rectangular table with 4, 6, or 8 moveable chairs, and tables that are accessible to wheelchair users (surface height and clearance underneath).
- Fluorescent lighting
- An LCD monitor is available in LIB762. Users can connect their devices to the screen with an HDMI cable. HDMI cables and dongles for use with Mac laptops and Microsoft Surfaces are available for sign-out at the circulation desk on the 2nd floor.
- Chalkboard. Chalk can be signed out at the Circulation desk on the 2nd floor. We ask room users to please erase the board before leaving the room.
Amenities
Washrooms
There are men’s and women’s washrooms on the 7th floor. The 7th floor has an all-gender and accessible washroom. Washrooms with accessibility features are also available on the 4th floor of the library.
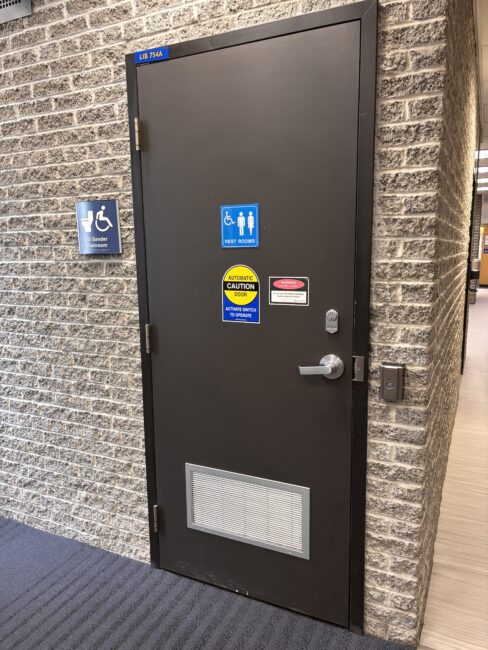
Water Fountains
There are two water fountains on the 7th floor. One is located on the east perimeter wall, adjacent to the emergency exit. The other is located in front of the male washroom. This water fountain includes a water bottle filling tap.
Hand Sanitizer
A hand sanitizer dispenser is affixed to the wall at the washroom entrance.
Emergency Features
Alarm System
The Library building has a two-stage alarm system. For two-stage alarms, please listen carefully to distinguish the signal, as there will be two different tones.
- For the first stage, the signal is a slow, intermittent tone, and it signifies a “be alert” signal. In this case, stand by and be alert for potential evacuation of the building. Listen to any announcements made.
- For the second stage, a fast, continuous tone signifies an “alarm” signal, and you must evacuate the building immediately. Do not wait for further announcements. Do not use the elevator.
If you have a disability that prevents you from using the stairs, please see Evacuation Plans for People Requiring Assistance.
Emergency Exits
In the case of an evacuation, staircases are located adjacent to the elevator bank, and emergency staircases on the east and north sides of the floor.
Security Phone
Emergency phones and blue pull duress buttons that connect directly to TMU Security are located adjacent to the emergency exits and in select washrooms throughout the library. The location of the security phone is typically marked with a red flag sign.
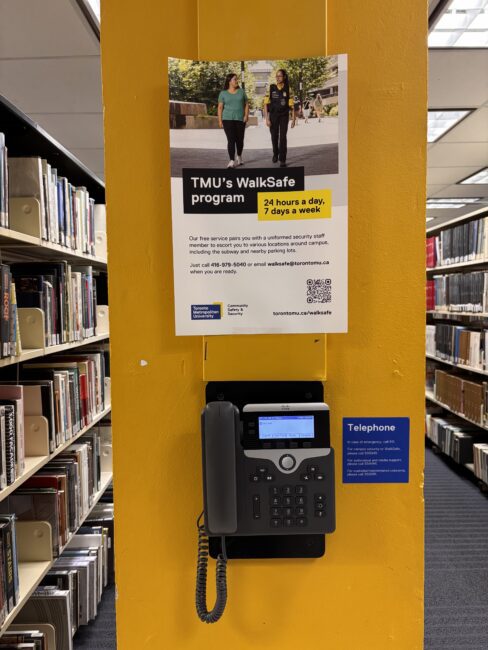
Refer to the yellow signs located in all shared spaces to confirm your location (which is noted in a white box in the upper right corner).