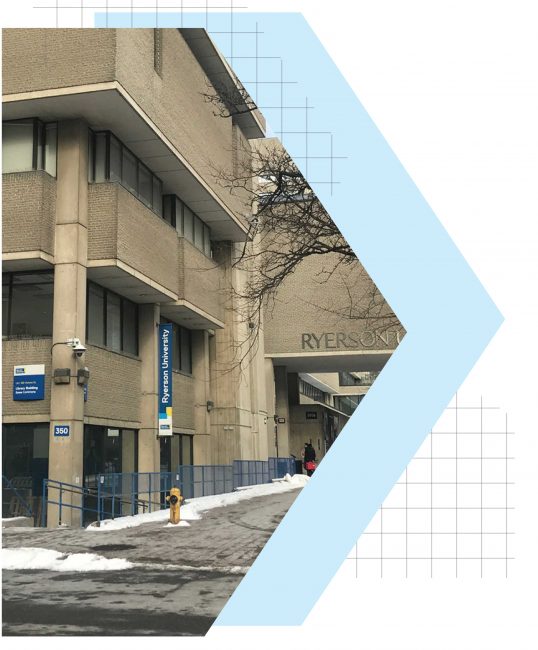
Phase One: Transforming the Library Entrance
We’re reimagining the entrance to the Ryerson University Library! Come, reimagine it too!
Phase One: The Library is conducting a feasibility study to assess possibilities for transforming the building entrance at the corner of Victoria and Gould.
We’ve enlisted the help of Two Row Architects, in partnership with Gow Hastings Architects, to carry out the study and explore possibilities to reinvent how we use and experience the entrance to the Library building, and access Library programs and services.
Our wish list:
- Embrace Indigenous place-making
- Improve accessibility
- Increase access to Library services and programs (Learning Commons, Research Help Centre, the DME and Collaboratory)
- Improve student study spaces
- Engage our community and city
Think big! Let us know what’s on your wishlist?
Visit our open consultation station starting the week of February 25 through to March 15, 2019.
Locations:
- Lower ground level of the Library building entrance at the corner of Victoria and Gould (outside room LIB 072)
- Library entrance area (2nd floor POD entrance)
Read our Ryerson Today article